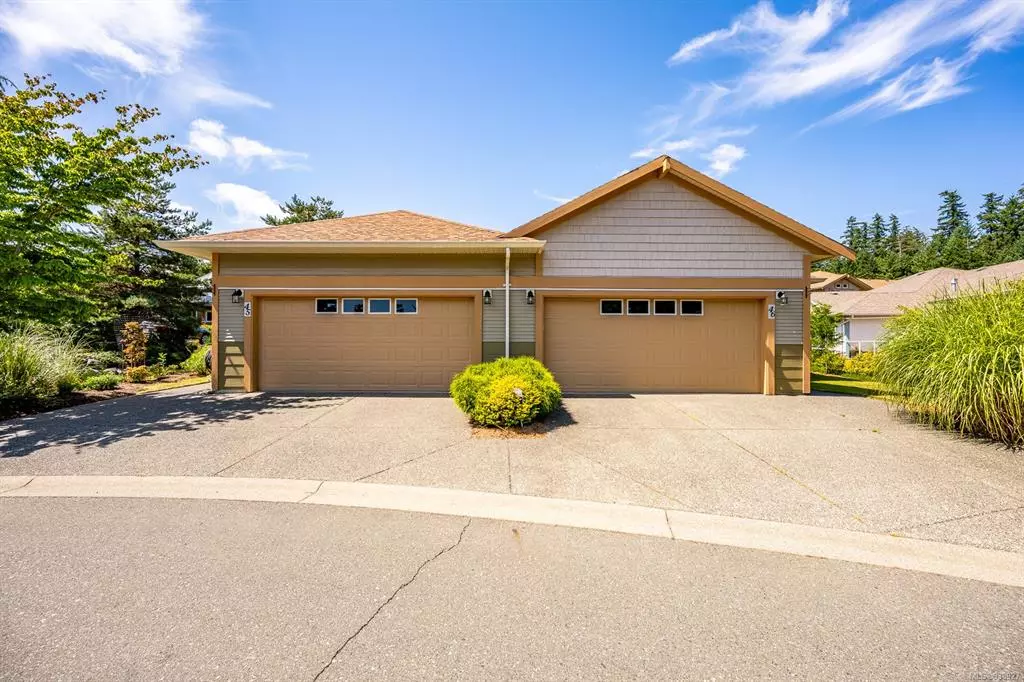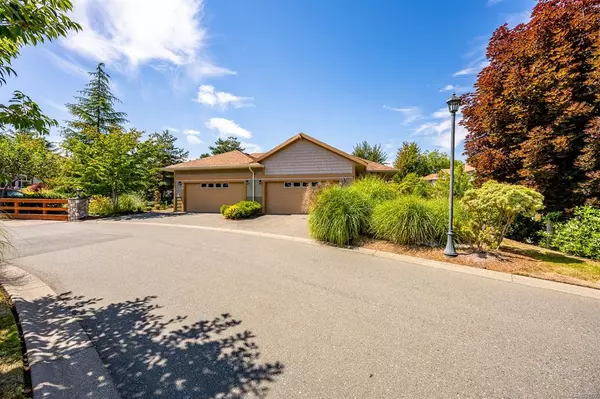$600,000
$599,900
For more information regarding the value of a property, please contact us for a free consultation.
2 Beds
2 Baths
1,426 SqFt
SOLD DATE : 09/01/2023
Key Details
Sold Price $600,000
Property Type Townhouse
Sub Type Row/Townhouse
Listing Status Sold
Purchase Type For Sale
Square Footage 1,426 sqft
Price per Sqft $420
Subdivision Parkwood Estates
MLS Listing ID 938927
Sold Date 09/01/23
Style Rancher
Bedrooms 2
HOA Fees $247/mo
Rental Info Unrestricted
Year Built 2006
Annual Tax Amount $3,861
Tax Year 2023
Property Description
1400 sq foot 2 bedroom 2 bath one level patio home in Parkwood Estates in Comox. Located right on the pond has a lovely private patio and this used to be the show suite with h/w floors, 9 foot ceilings, upgraded cabinetry and natural gas Up. This unit is set up for the elderly with a bath fitter sit down tub, grab bars and lots of room to get around safely. Primary bedroom has 3pc ensuite and walk in closet, double car garage and driveway parking. Right down the street from the Point homes and this Complex backs onto the North East woods and Lazo Marsh walking trails. Rentals allowed and its a 55+ building, 1 dog allowed up to 30lbs or 1 cat allowed $248 month strata fees. Minutes to all shopping and amenities of down town Comox as well as the airport and golf course.
Location
Province BC
County Comox, Town Of
Area Cv Comox (Town Of)
Zoning CD1.2
Direction East
Rooms
Basement Crawl Space
Main Level Bedrooms 2
Kitchen 1
Interior
Interior Features Dining/Living Combo
Heating Baseboard, Electric
Cooling None
Flooring Hardwood, Tile
Fireplaces Number 1
Fireplaces Type Gas, Living Room
Equipment Central Vacuum, Electric Garage Door Opener
Fireplace 1
Window Features Vinyl Frames
Appliance Dishwasher, F/S/W/D
Laundry In Unit
Exterior
Exterior Feature Balcony/Patio
Garage Spaces 2.0
Utilities Available Cable To Lot, Electricity To Lot, Garbage, Natural Gas To Lot, Phone To Lot, Recycling
View Y/N 1
View Other
Roof Type Asphalt Shingle
Handicap Access Accessible Entrance, No Step Entrance, Primary Bedroom on Main
Parking Type Driveway, Garage Double
Total Parking Spaces 24
Building
Lot Description Marina Nearby, Near Golf Course, Quiet Area, Recreation Nearby, Shopping Nearby
Building Description Cement Fibre,Insulation All,Vinyl Siding, Rancher
Faces East
Story 1
Foundation Poured Concrete
Sewer Sewer Connected
Water Municipal
Architectural Style Patio Home
Structure Type Cement Fibre,Insulation All,Vinyl Siding
Others
HOA Fee Include Garbage Removal,Insurance,Maintenance Grounds,Maintenance Structure,Pest Control,Property Management,Recycling,Sewer,Water
Tax ID 026-268-680
Ownership Freehold/Strata
Pets Description Cats, Dogs
Read Less Info
Want to know what your home might be worth? Contact us for a FREE valuation!

Our team is ready to help you sell your home for the highest possible price ASAP
Bought with RE/MAX Ocean Pacific Realty (Crtny)







