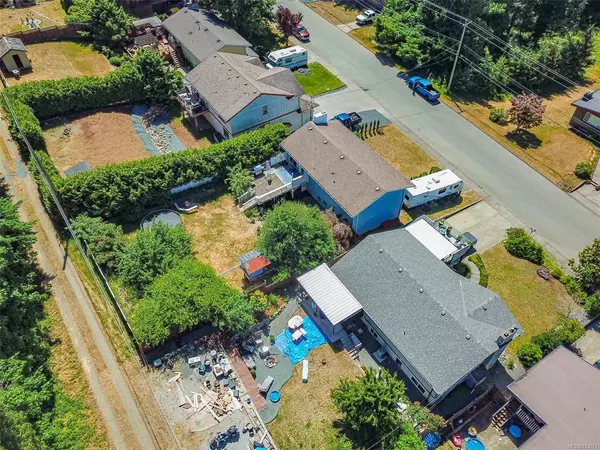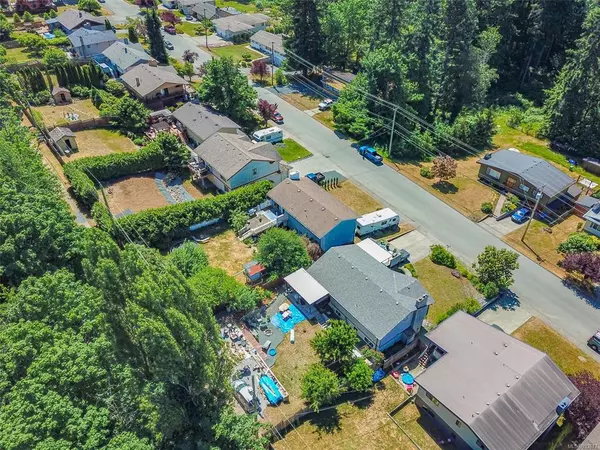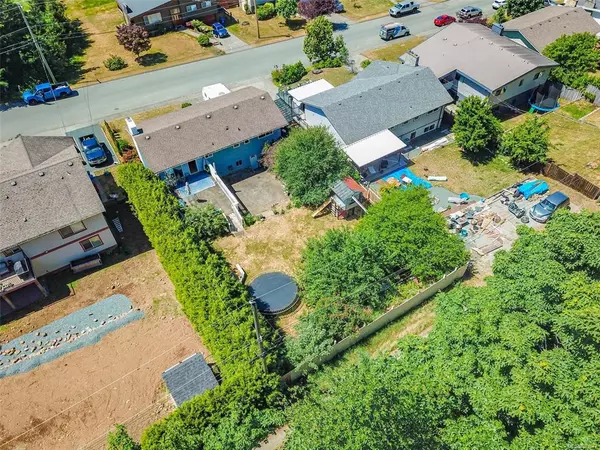$560,000
$589,900
5.1%For more information regarding the value of a property, please contact us for a free consultation.
3 Beds
3 Baths
1,886 SqFt
SOLD DATE : 09/01/2023
Key Details
Sold Price $560,000
Property Type Single Family Home
Sub Type Single Family Detached
Listing Status Sold
Purchase Type For Sale
Square Footage 1,886 sqft
Price per Sqft $296
MLS Listing ID 933677
Sold Date 09/01/23
Style Ground Level Entry With Main Up
Bedrooms 3
Rental Info Unrestricted
Year Built 1976
Annual Tax Amount $3,460
Tax Year 2023
Lot Size 7,840 Sqft
Acres 0.18
Lot Dimensions 60 x 137
Property Description
FAMILY HOME IN FANTASTIC LOCATION! This 3 bedroom, 3 bathroom, nearly 1900 sqft home offers an ideal location, backing onto a forested area & just a skip away from hiking trails, daycare center, schools, parks & amenities. The updated main floor welcomes you with a spacious family room, classic wood fireplace, and an open floor plan leading to a bright kitchen with pantry complete with newer appliances & cozy dining area. Slider doors provide access to a sizable deck, large concrete patio & fenced backyard space with ample privacy, fruit trees & garden area all providing the perfect entertaining space. Completing the main level is a recently updated bathroom, 3 spacious bedrooms & 2pc ensuite off of the primary bedroom. On the lower level you will find a family room (with potential space for a 4th bedroom), 2 pc bathroom, huge laundry/utility room & separate backyard entrance in addition to an attached garage. Zoning allows for potential suite (verify your plans with city).
Location
Province BC
County Port Alberni, City Of
Area Pa Port Alberni
Zoning R1
Direction Southwest
Rooms
Basement Finished, Full, Walk-Out Access, With Windows
Main Level Bedrooms 3
Kitchen 1
Interior
Interior Features Dining Room, Dining/Living Combo, Eating Area, Storage
Heating Electric, Forced Air
Cooling None
Flooring Carpet, Laminate, Mixed, Vinyl
Fireplaces Number 2
Fireplaces Type Wood Burning
Fireplace 1
Window Features Aluminum Frames,Vinyl Frames
Appliance Dishwasher, F/S/W/D
Laundry In House
Exterior
Exterior Feature Balcony/Deck, Fencing: Full, Garden, Playground
Garage Spaces 1.0
Utilities Available Cable To Lot, Electricity To Lot
View Y/N 1
View Mountain(s)
Roof Type Asphalt Shingle
Handicap Access Primary Bedroom on Main
Parking Type Attached, Driveway, Garage, On Street, Open, RV Access/Parking
Total Parking Spaces 2
Building
Lot Description Central Location, Cleared, Family-Oriented Neighbourhood, Landscaped, Marina Nearby, Private, Recreation Nearby, Rectangular Lot, Serviced, Shopping Nearby
Building Description Brick & Siding, Ground Level Entry With Main Up
Faces Southwest
Foundation Poured Concrete
Sewer Sewer Connected
Water Municipal
Architectural Style Contemporary
Structure Type Brick & Siding
Others
Restrictions ALR: No
Tax ID 002-299-038
Ownership Freehold
Acceptable Financing None
Listing Terms None
Pets Description Aquariums, Birds, Caged Mammals, Cats, Dogs
Read Less Info
Want to know what your home might be worth? Contact us for a FREE valuation!

Our team is ready to help you sell your home for the highest possible price ASAP
Bought with eXp Realty







