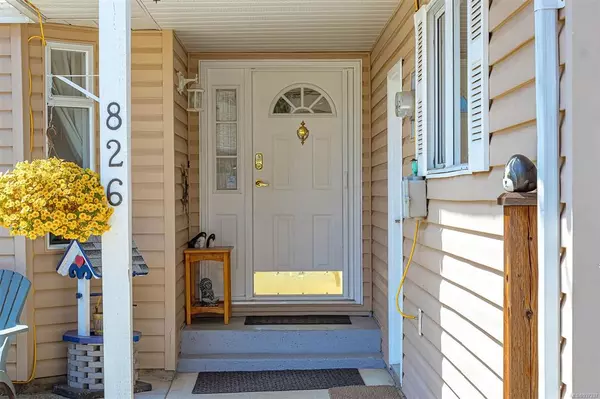$745,000
$749,000
0.5%For more information regarding the value of a property, please contact us for a free consultation.
5 Beds
2 Baths
1,702 SqFt
SOLD DATE : 09/01/2023
Key Details
Sold Price $745,000
Property Type Single Family Home
Sub Type Single Family Detached
Listing Status Sold
Purchase Type For Sale
Square Footage 1,702 sqft
Price per Sqft $437
MLS Listing ID 937337
Sold Date 09/01/23
Style Rancher
Bedrooms 5
Rental Info Unrestricted
Year Built 1990
Annual Tax Amount $4,099
Tax Year 2023
Lot Size 7,405 Sqft
Acres 0.17
Property Description
A rare find! Lots to offer with this 5 bedroom, 2 bathroom, 1700 sqft rancher in a great neighbourhood. close to schools, park, shopping & the Jameson Community Center. SEPERATE WORKSHOP for the handy person. The bright kitchen has an eating nook, wood cabinets, tile back splash, island, stainless appliances & accesses the huge, private covered back patio that's enjoyed year round. There is a formal living room & dining area The backyard is perfect for kids and pets, is fully fenced with a fire pit, garden shed, SEPERATE WORK SHOP. Some updates in the past few years are roof, heat pump & air handler, fridge, dishwasher & some bathroom updates. The master bedroom also opens to the patio & features a 3 piece ensuite. Two of the bedrooms are quite large & if not needed, one would certainly make for a great den/family room. There is plenty of extra parking and you are just minutes from amenities. Great neighborhood!
Location
Province BC
County Ladysmith, Town Of
Area Du Ladysmith
Zoning R-1
Direction Northwest
Rooms
Other Rooms Storage Shed, Workshop
Basement Crawl Space
Main Level Bedrooms 5
Kitchen 1
Interior
Interior Features Dining/Living Combo, Workshop
Heating Baseboard, Electric, Forced Air, Heat Pump
Cooling Air Conditioning
Flooring Mixed
Fireplaces Number 1
Fireplaces Type Gas, Living Room
Fireplace 1
Window Features Insulated Windows
Appliance F/S/W/D
Laundry In House
Exterior
Exterior Feature Fencing: Full, Garden, Low Maintenance Yard
View Y/N 1
View Mountain(s)
Roof Type Asphalt Shingle
Handicap Access Primary Bedroom on Main
Parking Type Driveway, Open, RV Access/Parking
Building
Lot Description Central Location, Corner, Easy Access, Family-Oriented Neighbourhood, Landscaped, Level, Quiet Area, Recreation Nearby, Shopping Nearby
Building Description Insulation: Ceiling,Insulation: Walls,Vinyl Siding, Rancher
Faces Northwest
Foundation Poured Concrete
Sewer Sewer Connected
Water Municipal
Structure Type Insulation: Ceiling,Insulation: Walls,Vinyl Siding
Others
Restrictions Building Scheme
Tax ID 014-424-444
Ownership Freehold
Pets Description Aquariums, Birds, Caged Mammals, Cats, Dogs
Read Less Info
Want to know what your home might be worth? Contact us for a FREE valuation!

Our team is ready to help you sell your home for the highest possible price ASAP
Bought with Pemberton Holmes Ltd. (Dun)







