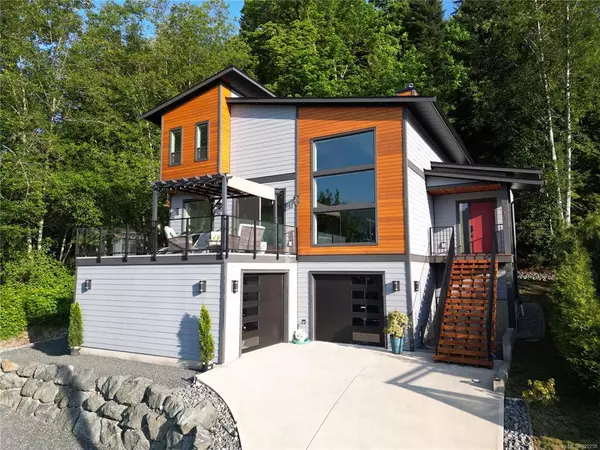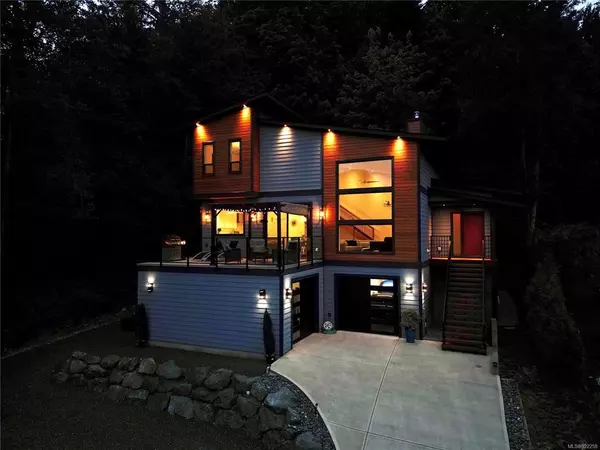$1,073,800
$1,098,000
2.2%For more information regarding the value of a property, please contact us for a free consultation.
4 Beds
3 Baths
2,795 SqFt
SOLD DATE : 09/01/2023
Key Details
Sold Price $1,073,800
Property Type Single Family Home
Sub Type Single Family Detached
Listing Status Sold
Purchase Type For Sale
Square Footage 2,795 sqft
Price per Sqft $384
MLS Listing ID 922258
Sold Date 09/01/23
Style Main Level Entry with Lower/Upper Lvl(s)
Bedrooms 4
Rental Info Unrestricted
Year Built 2019
Annual Tax Amount $5,637
Tax Year 2022
Lot Size 8,276 Sqft
Acres 0.19
Property Description
Incredible custom home! Built in 2019, this property is situated at the town end of Cowichan Lake, offering breathtaking lake views. With 18.5’ vaulted ceilings on the main level and oversized polarized windows, the home showcases the stunning lake scenery. The open layout is perfect for entertaining, providing approximately 2800 sq/ft of living space, an expansive open deck, and a cozy wood fireplace. Every aspect of this home has been thoughtfully crafted with quality and attention to detail, resulting in a streamlined and efficient living environment. The main bathroom is spacious and accessible from the master bedroom. Upstairs, a grand beechwood staircase leads to a comfortable reading or TV area overlooking the great room, accompanied by a bedroom and bathroom. The lower level features a separate walk-out living suite with a full kitchen and a 3-piece bathroom, ideal for extended family or guests. Additionally, the property offers an XTRA large garage for creative pursuits.
Location
Province BC
County Lake Cowichan, Town Of
Area Du Lake Cowichan
Zoning R3
Direction Southwest
Rooms
Basement Finished, Full, Walk-Out Access, With Windows
Main Level Bedrooms 2
Kitchen 2
Interior
Interior Features Storage, Vaulted Ceiling(s), Workshop
Heating Forced Air, Heat Pump, Wood
Cooling Air Conditioning, Central Air
Flooring Hardwood
Fireplaces Number 1
Fireplaces Type Wood Burning
Equipment Central Vacuum, Electric Garage Door Opener
Fireplace 1
Appliance Dishwasher, F/S/W/D
Laundry In House
Exterior
Garage Spaces 2.0
View Y/N 1
View Lake
Roof Type Asphalt Shingle
Parking Type Driveway, Garage Double, On Street
Total Parking Spaces 4
Building
Lot Description Central Location, Marina Nearby, Shopping Nearby, Southern Exposure
Building Description Cement Fibre,Frame Wood,Insulation All, Main Level Entry with Lower/Upper Lvl(s)
Faces Southwest
Foundation Poured Concrete
Sewer Sewer Connected
Water Municipal
Structure Type Cement Fibre,Frame Wood,Insulation All
Others
Ownership Freehold
Acceptable Financing Clear Title
Listing Terms Clear Title
Pets Description Aquariums, Birds, Caged Mammals, Cats, Dogs
Read Less Info
Want to know what your home might be worth? Contact us for a FREE valuation!

Our team is ready to help you sell your home for the highest possible price ASAP
Bought with RE/MAX Generation - The Neal Estate Group







