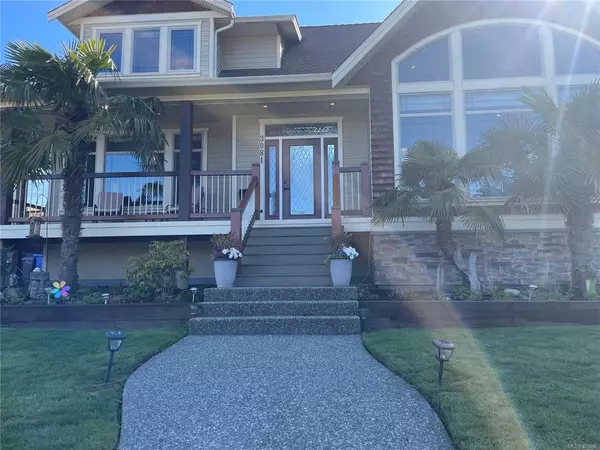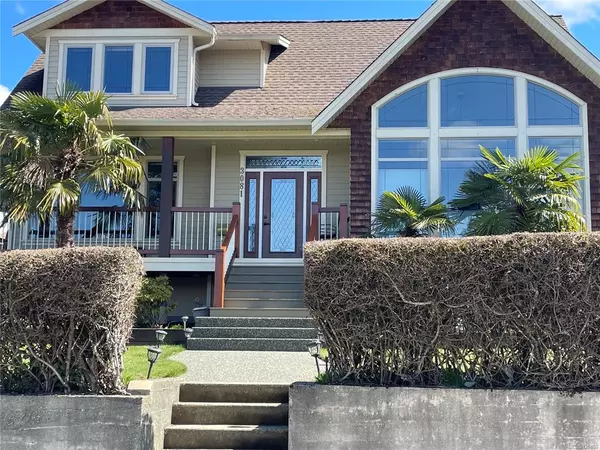$849,000
$849,900
0.1%For more information regarding the value of a property, please contact us for a free consultation.
3 Beds
3 Baths
2,616 SqFt
SOLD DATE : 09/05/2023
Key Details
Sold Price $849,000
Property Type Single Family Home
Sub Type Single Family Detached
Listing Status Sold
Purchase Type For Sale
Square Footage 2,616 sqft
Price per Sqft $324
MLS Listing ID 928486
Sold Date 09/05/23
Style Main Level Entry with Lower/Upper Lvl(s)
Bedrooms 3
Rental Info Unrestricted
Year Built 2010
Annual Tax Amount $4,748
Tax Year 2022
Lot Size 6,534 Sqft
Acres 0.15
Lot Dimensions 66 X 100
Property Description
Stunning custom built 2010 Character home with spectacular mountain and water views! Situated on a nicely landscaped lot on a quiet street in upper Southport. Large detached double garage/shop with lane access. Upon entering this amazing home you will be impressed with the large windows, cozy gas fireplace, vaulted ceilings and the open stairway. Dream kitchen with large island, granite countertops and nice stainless steel appliances. Gas cooktop and double wall ovens. Lots of beautiful kitchen cabinets for storage. French doors lead to a patio area great for barbecuing and entertaining friends. There is also a veranda that you can relax and enjoy the views after a long day at work. The open staircase leads upstairs to the master bedroom, an open area perfect for an office or den and a large storage room. The ensuite has an incredible and large walk in shower for two. Sauna, heat pump and tankless hot water. Located in the arts district and in walking distance to restaurants & pubs.
Location
Province BC
County Port Alberni, City Of
Area Pa Port Alberni
Zoning R2
Direction West
Rooms
Other Rooms Workshop
Basement Finished
Main Level Bedrooms 1
Kitchen 1
Interior
Interior Features French Doors, Sauna, Storage, Vaulted Ceiling(s)
Heating Electric, Heat Pump
Cooling Central Air
Flooring Hardwood, Tile
Fireplaces Number 1
Fireplaces Type Gas, Living Room
Equipment Central Vacuum, Electric Garage Door Opener
Fireplace 1
Window Features Insulated Windows
Appliance Built-in Range, Dishwasher, Dryer, Microwave, Oven Built-In, Refrigerator, Washer
Laundry In House
Exterior
Exterior Feature Balcony/Patio, Fencing: Partial, Garden, Low Maintenance Yard
Garage Spaces 2.0
Utilities Available Cable To Lot
View Y/N 1
View City, Mountain(s), Ocean
Roof Type Asphalt Shingle
Parking Type Garage Double, On Street
Total Parking Spaces 4
Building
Lot Description Central Location, Curb & Gutter, Family-Oriented Neighbourhood, Landscaped, Marina Nearby, Recreation Nearby, Shopping Nearby, Sidewalk
Building Description Cement Fibre,Shingle-Wood, Main Level Entry with Lower/Upper Lvl(s)
Faces West
Foundation Poured Concrete
Sewer Sewer Connected
Water Municipal
Architectural Style Character
Structure Type Cement Fibre,Shingle-Wood
Others
Tax ID 006051758
Ownership Freehold
Pets Description Aquariums, Birds, Caged Mammals, Cats, Dogs
Read Less Info
Want to know what your home might be worth? Contact us for a FREE valuation!

Our team is ready to help you sell your home for the highest possible price ASAP
Bought with Royal LePage Pacific Rim Realty - The Fenton Group







