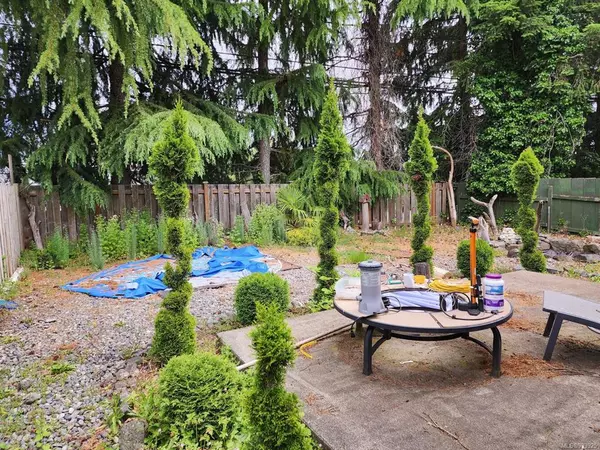$555,000
$556,000
0.2%For more information regarding the value of a property, please contact us for a free consultation.
4 Beds
2 Baths
1,824 SqFt
SOLD DATE : 08/14/2023
Key Details
Sold Price $555,000
Property Type Single Family Home
Sub Type Single Family Detached
Listing Status Sold
Purchase Type For Sale
Square Footage 1,824 sqft
Price per Sqft $304
Subdivision Malaspina Estates
MLS Listing ID 933925
Sold Date 08/14/23
Style Ground Level Entry With Main Up
Bedrooms 4
HOA Fees $190/mo
Rental Info Unrestricted
Year Built 1977
Annual Tax Amount $2,968
Tax Year 2022
Lot Size 5,227 Sqft
Acres 0.12
Property Description
Malaspina Estates. A 4 bedroom and 2-bathroom home with over 1600 sq. ft living space located in Hammond Bay neighborhood of North Nanaimo. Upgrades in June 2021 to this home were with new paint, new doors, new trim/moldings, new floors throughout, a shingle roof, and a heat pump heating system. Spacious entryway with plenty of living space on the main level with an open flow off the living, kitchen, and dining areas. Access to the backyard is from the lower level perfect for entertainment. Minutes away from Neck Point Park, Pipers Lagoon Pub/Trail, and bus routes, and is within walking distance to Frank Ney school and easy access to a major bus route. The fenced yard, with a concrete patio, makes for a great place to set up a portable fire pit or barbecue. The level driveway is a rare find in this area, making the use of the no-thru street, a safe place to call home for your family. Minimum of 24 hours' notice for all showings. Thank You
Location
Province BC
County Nanaimo, City Of
Area Na North Nanaimo
Zoning RS1
Direction South
Rooms
Basement None
Main Level Bedrooms 3
Kitchen 1
Interior
Interior Features Dining Room, Eating Area, Storage
Heating Electric, Heat Pump
Cooling None
Flooring Mixed
Fireplaces Number 1
Fireplaces Type Gas
Fireplace 1
Appliance See Remarks
Laundry In House
Exterior
Exterior Feature Fencing: Partial
Garage Spaces 1.0
Utilities Available Cable Available, Electricity Available, Natural Gas Available, Phone Available
Amenities Available Street Lighting
View Y/N 1
View Other
Roof Type Asphalt Shingle
Handicap Access Accessible Entrance
Parking Type Attached, Driveway, Garage
Total Parking Spaces 2
Building
Lot Description Family-Oriented Neighbourhood, Gated Community, Level, Marina Nearby, Recreation Nearby, Shopping Nearby
Building Description Frame Wood,Wood, Ground Level Entry With Main Up
Faces South
Story 2
Foundation Slab
Sewer Sewer Connected
Water Municipal
Architectural Style West Coast
Structure Type Frame Wood,Wood
Others
HOA Fee Include Caretaker,Insurance,Pest Control,Property Management
Restrictions ALR: No,Building Scheme,Restrictive Covenants
Tax ID 000-686-263
Ownership Freehold/Strata
Acceptable Financing Must Be Paid Off
Listing Terms Must Be Paid Off
Pets Description Birds, Cats, Dogs
Read Less Info
Want to know what your home might be worth? Contact us for a FREE valuation!

Our team is ready to help you sell your home for the highest possible price ASAP
Bought with Royal LePage Sterling Realty







