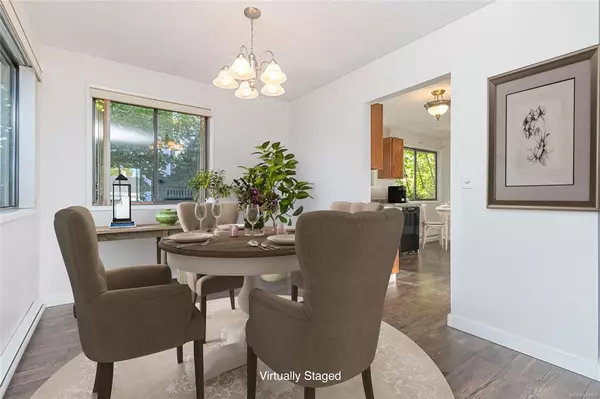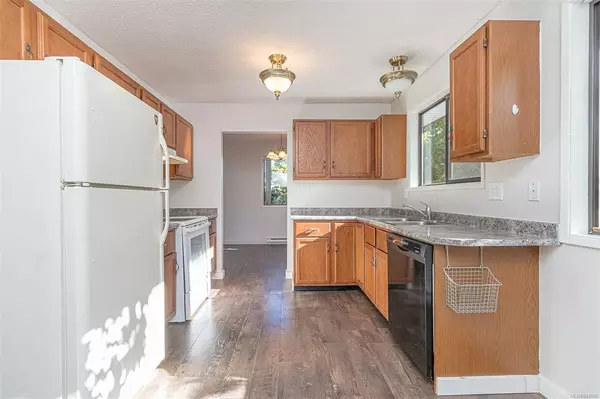$749,000
$749,000
For more information regarding the value of a property, please contact us for a free consultation.
3 Beds
3 Baths
1,966 SqFt
SOLD DATE : 09/12/2023
Key Details
Sold Price $749,000
Property Type Single Family Home
Sub Type Single Family Detached
Listing Status Sold
Purchase Type For Sale
Square Footage 1,966 sqft
Price per Sqft $380
MLS Listing ID 941080
Sold Date 09/12/23
Style Split Level
Bedrooms 3
Rental Info Unrestricted
Year Built 1980
Annual Tax Amount $3,457
Tax Year 2022
Lot Size 7,405 Sqft
Acres 0.17
Property Description
***Centrally Located Family Home***Situated in a prime location, this 3-bed/3-bath family retreat also includes a BONUS den and common areas where everyone can spread out. On the freshly-painted main level, you’ll find the living room with a cozy fireplace, a dining area and the kitchen with a breakfast nook. Upstairs, the primary bedroom boasts a walk-in closet and a lovely en-suite. There are two guest rooms and a hallway bathroom on the upper level as well. Need more space? Head to the lower level, which includes a large family room, a full bathroom and an office/den that could easily become the 4th bedroom. The basement also includes a laundry area, plenty of storage and a new hot water tank. In the backyard, you'll find your private oasis – a charming patio & a well-maintained, south-facing lawn providing the perfect outdoor setting. There’s even a spot for your RV! This is a sought-after neighbourhood near schools & amenities – schedule your showing today!
Location
Province BC
County Parksville, City Of
Area Pq Parksville
Zoning RS1
Direction North
Rooms
Basement None
Kitchen 1
Interior
Interior Features Ceiling Fan(s), Eating Area
Heating Baseboard, Electric
Cooling None
Flooring Carpet, Laminate
Fireplaces Number 1
Fireplaces Type Wood Stove
Fireplace 1
Appliance Dishwasher, F/S/W/D
Laundry In House
Exterior
Carport Spaces 2
Roof Type Asphalt Shingle
Parking Type Carport Double, RV Access/Parking
Total Parking Spaces 3
Building
Lot Description Central Location, Family-Oriented Neighbourhood, Landscaped, Recreation Nearby, Shopping Nearby, Southern Exposure
Building Description Frame Wood,Insulation All, Split Level
Faces North
Foundation Slab
Sewer Sewer Connected
Water Municipal
Structure Type Frame Wood,Insulation All
Others
Tax ID 002-574-217
Ownership Freehold
Pets Description Aquariums, Birds, Caged Mammals, Cats, Dogs
Read Less Info
Want to know what your home might be worth? Contact us for a FREE valuation!

Our team is ready to help you sell your home for the highest possible price ASAP
Bought with Pemberton Holmes Ltd. (Pkvl)







