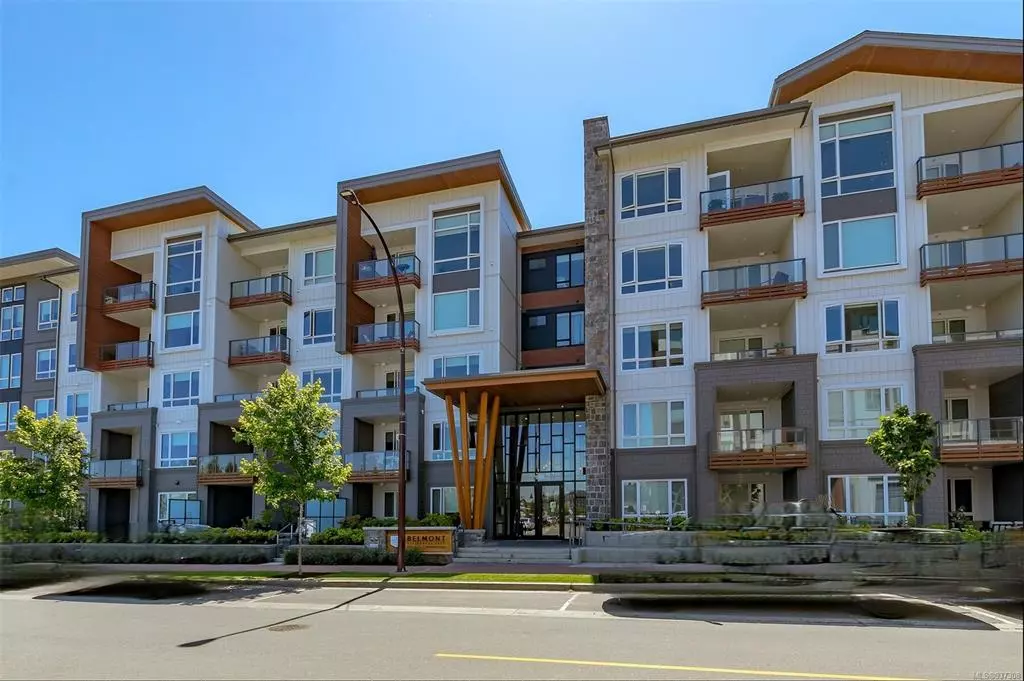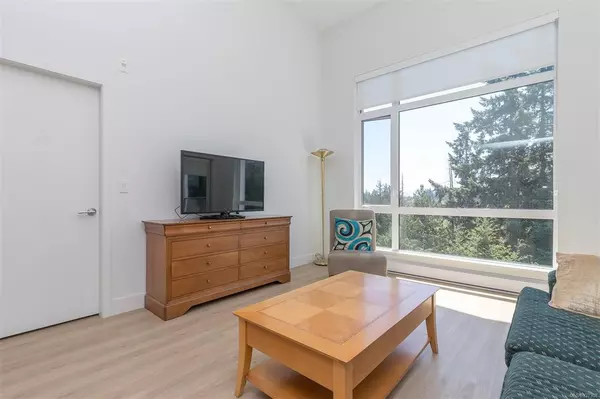$650,000
$679,000
4.3%For more information regarding the value of a property, please contact us for a free consultation.
2 Beds
2 Baths
895 SqFt
SOLD DATE : 09/13/2023
Key Details
Sold Price $650,000
Property Type Condo
Sub Type Condo Apartment
Listing Status Sold
Purchase Type For Sale
Square Footage 895 sqft
Price per Sqft $726
Subdivision Belmont Residences East
MLS Listing ID 937308
Sold Date 09/13/23
Style Condo
Bedrooms 2
HOA Fees $328/mo
Rental Info Unrestricted
Year Built 2022
Tax Year 2023
Lot Size 871 Sqft
Acres 0.02
Property Description
Landmark Living at the award-winning master plan community, the Belmont Residence East is where quality living and convenience converge!! This 2 Bed 2 Bath PENTHOUSE is calling for its new owner. Being the only level with 12 ft high ceiling throughout living room, this home is a rare offer. The soon you step in, you'll be welcomed by the abundance natural lighting through the expansive windows and the south faced forest setting. Modern kitchen w/2 tone floor-ceiling cabinets, premium quartz countertops, frameless shower doors, high-end LVT flooring and in-suite laundry. Building offers underground secured parking, storage/bike locker, community lounge w/kitchen and outdoor patio&BBQ, pet wash station, Bike repair station and exclusive use of the BELMONT CLUB where you can enhance your entertainment. Spoil yourself with the stellar amenities Belmont Market can offer at your fingertips. At last, this is what you've been searching for.
Location
Province BC
County Capital Regional District
Area La Jacklin
Zoning C10
Direction South
Rooms
Basement None
Main Level Bedrooms 2
Kitchen 1
Interior
Interior Features Dining/Living Combo
Heating Baseboard, Electric
Cooling None
Flooring Vinyl
Window Features Blinds,Insulated Windows,Vinyl Frames
Appliance Dishwasher, F/S/W/D, Microwave, Oven/Range Electric, Range Hood
Laundry In Unit
Exterior
Exterior Feature Balcony, Balcony/Patio, Fencing: Partial, Garden
Amenities Available Bike Storage, Clubhouse, Common Area, Elevator(s), Meeting Room, Recreation Room, Secured Entry, Shared BBQ, Storage Unit
Roof Type Asphalt Torch On
Handicap Access Accessible Entrance, Wheelchair Friendly
Parking Type EV Charger: Common Use - Roughed In, Underground
Total Parking Spaces 1
Building
Lot Description Easy Access, Family-Oriented Neighbourhood, Landscaped, Level, Quiet Area, Recreation Nearby, Shopping Nearby, Sidewalk
Building Description Cement Fibre,Frame Wood, Condo
Faces South
Story 5
Foundation Poured Concrete
Sewer Sewer Connected
Water Municipal
Structure Type Cement Fibre,Frame Wood
Others
HOA Fee Include Garbage Removal,Hot Water,Insurance,Maintenance Grounds,Maintenance Structure,Property Management,Recycling,Sewer,Water
Restrictions None
Tax ID 031-685-218
Ownership Freehold/Strata
Pets Description Aquariums, Birds, Caged Mammals, Cats, Dogs, Number Limit
Read Less Info
Want to know what your home might be worth? Contact us for a FREE valuation!

Our team is ready to help you sell your home for the highest possible price ASAP
Bought with Royal LePage Coast Capital - Chatterton







