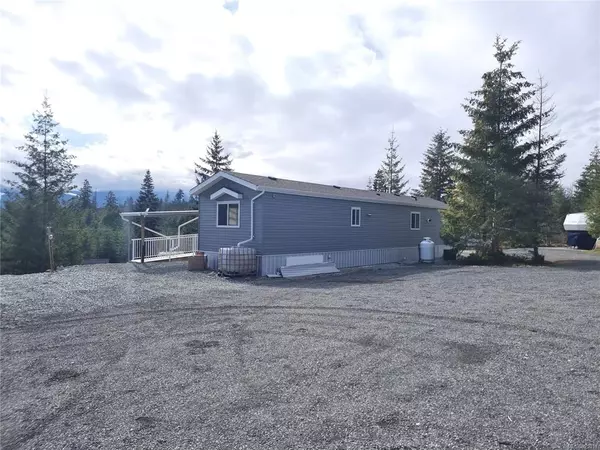$709,000
$719,900
1.5%For more information regarding the value of a property, please contact us for a free consultation.
2 Beds
2 Baths
925 SqFt
SOLD DATE : 09/13/2023
Key Details
Sold Price $709,000
Property Type Manufactured Home
Sub Type Manufactured Home
Listing Status Sold
Purchase Type For Sale
Square Footage 925 sqft
Price per Sqft $766
MLS Listing ID 925011
Sold Date 09/13/23
Style Rancher
Bedrooms 2
Rental Info Unrestricted
Year Built 2020
Annual Tax Amount $1,760
Tax Year 2022
Lot Size 5.200 Acres
Acres 5.2
Property Description
This 5.2 acre property is zoned A2 and has a 2020 built manufactured home. Complete with tonnes of parking for all your toys with power, water and sewer hookups and a unique outbuilding for enjoying your summer BBQ'ing. The home is a 2 bedroom 2 bathroom with a large, covered sundeck and stunning views of the mountainside. The property is serviced 600amps, a shallow well, storage reservoir and large septic system. The property comes with a 12 camera security system and a multitude of monitors, 2 - 20x10 mobile containers(one with a ductless heatpump), 15x30, 20x12 tent storages and a 30x40 aluminum framed poly green house with heatlamps and fans. The property has an electronic gate and is surounded by a large berm for privacy and is within short driving distance to Sproat Lake and Great Central Lake. Room to build your dream home on The property also!
Location
Province BC
County Alberni-clayoquot Regional District
Area Pa Sproat Lake
Zoning A2
Direction South
Rooms
Other Rooms Gazebo, Greenhouse, Storage Shed
Basement None
Main Level Bedrooms 2
Kitchen 1
Interior
Interior Features Ceiling Fan(s), Vaulted Ceiling(s)
Heating Forced Air, Propane
Cooling Air Conditioning
Flooring Linoleum
Equipment Security System
Window Features Blinds,Insulated Windows,Vinyl Frames
Appliance Hot Tub
Laundry In House
Exterior
Exterior Feature Balcony/Deck, Wheelchair Access
View Y/N 1
View Mountain(s)
Roof Type Fibreglass Shingle
Handicap Access Accessible Entrance, Ground Level Main Floor, Primary Bedroom on Main, Wheelchair Friendly
Parking Type Additional, Driveway, RV Access/Parking
Total Parking Spaces 10
Building
Lot Description Acreage, Cleared, Irregular Lot, Private, Quiet Area, Recreation Nearby, Rural Setting, In Wooded Area
Building Description Vinyl Siding, Rancher
Faces South
Foundation Other
Sewer Septic System
Water Well: Shallow
Structure Type Vinyl Siding
Others
Tax ID 030-542-987
Ownership Freehold
Acceptable Financing Must Be Paid Off
Listing Terms Must Be Paid Off
Pets Description Aquariums, Birds, Caged Mammals, Cats, Dogs
Read Less Info
Want to know what your home might be worth? Contact us for a FREE valuation!

Our team is ready to help you sell your home for the highest possible price ASAP
Bought with Royal LePage Pacific Rim Realty - The Fenton Group







