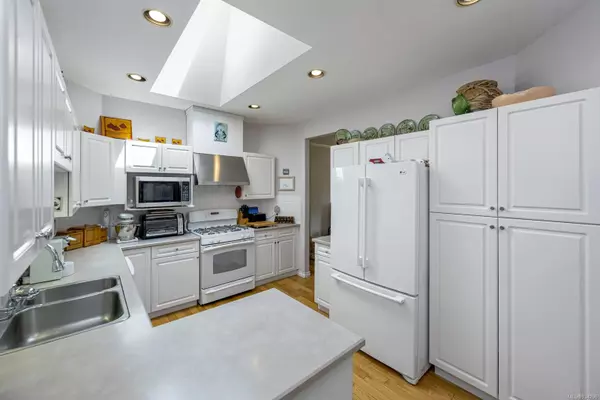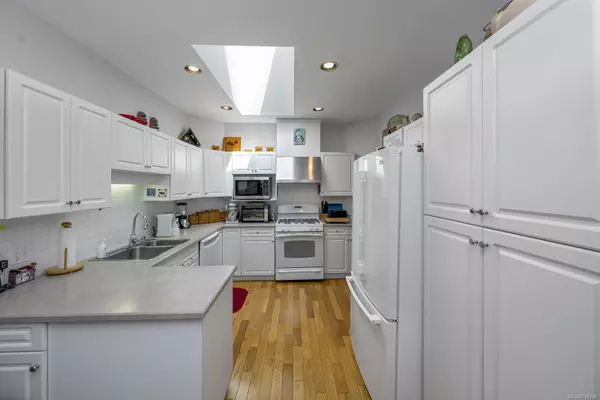$580,000
$629,900
7.9%For more information regarding the value of a property, please contact us for a free consultation.
2 Beds
2 Baths
1,471 SqFt
SOLD DATE : 09/15/2023
Key Details
Sold Price $580,000
Property Type Townhouse
Sub Type Row/Townhouse
Listing Status Sold
Purchase Type For Sale
Square Footage 1,471 sqft
Price per Sqft $394
Subdivision Cedar Ridge
MLS Listing ID 934296
Sold Date 09/15/23
Style Rancher
Bedrooms 2
HOA Fees $365/mo
Rental Info No Rentals
Year Built 1993
Annual Tax Amount $3,442
Tax Year 2022
Property Description
Introducing this stunning 2 Bed 2 bath 1500 sq ft Rancher located in the picturesque town of Chemainus. With its desirable location and impressive features, this property is sure to capture your attention. As you step inside, you'll be greeted by the spaciousness of the open floor plan, accentuated by the soaring 9 ft ceilings. The thoughtfully designed layout boasts two generously sized bedrooms, providing ample space for relaxation and privacy. The living space exudes elegance and warmth, thanks to the captivating hardwood flooring that graces the entire home. One of the highlights of this property is the private supersize patio, accessible through both the dining room and the master bedroom. Imagine enjoying your morning coffee or hosting gatherings on this expansive outdoor space, surrounded by nature's beauty and the tranquil ambiance of Chemainus. Double car garage, natural gas heat pump, updated appliance are all of the amazing features of this home. Book your showing today!
Location
Province BC
County North Cowichan, Municipality Of
Area Du Chemainus
Zoning R8
Direction East
Rooms
Basement Crawl Space
Main Level Bedrooms 2
Kitchen 1
Interior
Interior Features Eating Area
Heating Forced Air, Natural Gas
Cooling Central Air
Flooring Hardwood
Fireplaces Number 2
Fireplaces Type Gas
Fireplace 1
Window Features Blinds,Insulated Windows,Screens,Skylight(s)
Appliance F/S/W/D
Laundry In Unit
Exterior
Exterior Feature Balcony/Patio, Low Maintenance Yard
Garage Spaces 3.0
Roof Type Fibreglass Shingle
Handicap Access Wheelchair Friendly
Parking Type Garage, Garage Double
Total Parking Spaces 63
Building
Lot Description Central Location, Easy Access, Landscaped, Near Golf Course, Shopping Nearby, Sidewalk, Southern Exposure
Building Description Insulation: Ceiling,Insulation: Walls,Stucco, Rancher
Faces East
Story 1
Foundation Poured Concrete
Sewer Sewer Connected
Water Municipal
Architectural Style Patio Home
Structure Type Insulation: Ceiling,Insulation: Walls,Stucco
Others
HOA Fee Include Garbage Removal,Maintenance Structure,Property Management,Sewer,Water
Restrictions Other
Tax ID 017-837-529
Ownership Freehold/Strata
Pets Description Cats, Dogs
Read Less Info
Want to know what your home might be worth? Contact us for a FREE valuation!

Our team is ready to help you sell your home for the highest possible price ASAP
Bought with Royal LePage Duncan Realty







