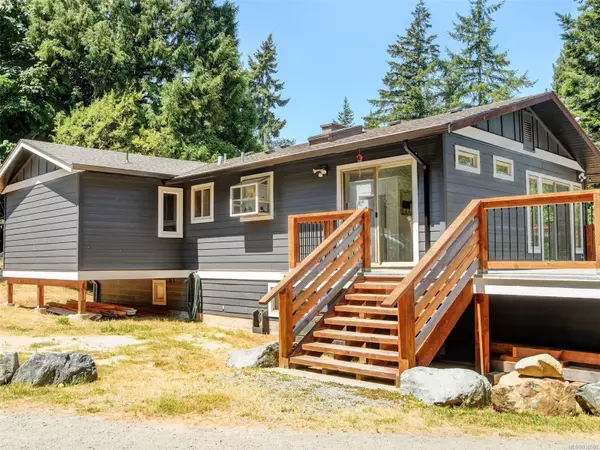$1,250,000
$1,350,000
7.4%For more information regarding the value of a property, please contact us for a free consultation.
4 Beds
3 Baths
1,768 SqFt
SOLD DATE : 09/15/2023
Key Details
Sold Price $1,250,000
Property Type Single Family Home
Sub Type Single Family Detached
Listing Status Sold
Purchase Type For Sale
Square Footage 1,768 sqft
Price per Sqft $707
MLS Listing ID 936566
Sold Date 09/15/23
Style Split Entry
Bedrooms 4
Rental Info Unrestricted
Year Built 1973
Annual Tax Amount $3,577
Tax Year 2022
Lot Size 2.050 Acres
Acres 2.05
Property Description
This is a beautiful 2 acre flat/rectangular property including a massive newly built/permitted shop with double 13’x12' garage doors, bathroom & wood stove! Main home has undergone extensive renovating! Plenty of room on this property to store your vehicles, boats, trailers, & toys! Enter inside to find a bright and warm feeling offering a large living room with dining area and wood burning fireplace for cozy heat. Upstairs offers a large master bedroom with a walk in closet and newly renovated master ensuite with his/her sinks, walk-in tiled shower and heated tile flooring! There is also a spacious bedroom and 4 piece bathroom on this level. Kitchen is spacious and leads out to your huge south facing deck that looks out to your beautiful private property. Head downstairs to find two more bedrooms, a newly renovated 3 piece bath & an unfinished space leading out to another garage that is awaiting your ideas! Walk past your shop to another massive flat area that can be used for anything
Location
Province BC
County Capital Regional District
Area Me Kangaroo
Direction North
Rooms
Other Rooms Storage Shed, Workshop
Basement Full, Partially Finished, Walk-Out Access, With Windows
Main Level Bedrooms 2
Kitchen 1
Interior
Interior Features Dining/Living Combo, Eating Area, Light Pipe, Storage, Workshop
Heating Baseboard, Electric, Wood
Cooling None
Flooring Basement Slab, Carpet, Laminate, Linoleum, Tile, Vinyl
Fireplaces Number 2
Fireplaces Type Living Room, Recreation Room, Wood Stove
Fireplace 1
Window Features Vinyl Frames
Appliance Built-in Range, Dishwasher, F/S/W/D, Microwave, Oven/Range Electric
Laundry In House
Exterior
Exterior Feature Balcony/Deck, Garden
Garage Spaces 3.0
Roof Type Asphalt Shingle
Parking Type Driveway, Garage, Garage Double, Open, RV Access/Parking
Total Parking Spaces 8
Building
Lot Description Acreage, Cleared, Landscaped, Level, Marina Nearby, Near Golf Course, Quiet Area, Rectangular Lot, Southern Exposure
Building Description Cement Fibre,Frame Wood,Insulation: Ceiling,Insulation: Walls, Split Entry
Faces North
Foundation Poured Concrete
Sewer Septic System
Water Well: Drilled
Additional Building Potential
Structure Type Cement Fibre,Frame Wood,Insulation: Ceiling,Insulation: Walls
Others
Tax ID 001-678-493
Ownership Freehold
Acceptable Financing Purchaser To Finance
Listing Terms Purchaser To Finance
Pets Description Aquariums, Birds, Caged Mammals, Cats, Dogs
Read Less Info
Want to know what your home might be worth? Contact us for a FREE valuation!

Our team is ready to help you sell your home for the highest possible price ASAP
Bought with Royal LePage Coast Capital - Chatterton







