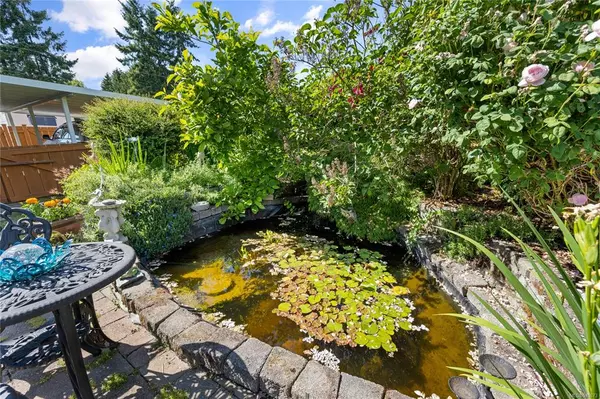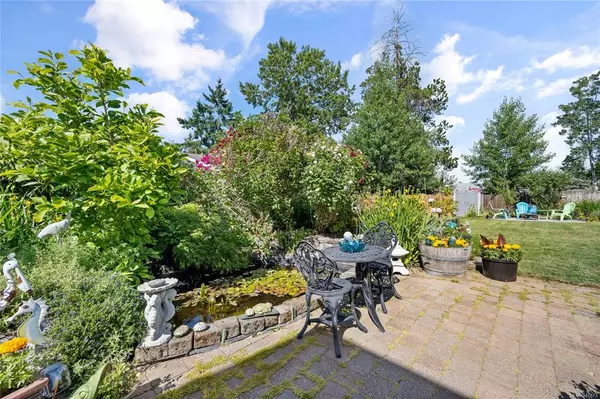$825,000
$855,000
3.5%For more information regarding the value of a property, please contact us for a free consultation.
3 Beds
2 Baths
1,578 SqFt
SOLD DATE : 09/18/2023
Key Details
Sold Price $825,000
Property Type Single Family Home
Sub Type Single Family Detached
Listing Status Sold
Purchase Type For Sale
Square Footage 1,578 sqft
Price per Sqft $522
MLS Listing ID 940873
Sold Date 09/18/23
Style Split Entry
Bedrooms 3
Rental Info Unrestricted
Year Built 1969
Annual Tax Amount $3,404
Tax Year 2022
Lot Size 10,890 Sqft
Acres 0.25
Property Description
Outstanding updated home immaculately maintained is move in ready inviting you to a superb lifestyle accentuating the best of general town location with exquisite outdoor garden oasis. The interior of the home is styled with fresh updates throughout highlighting stainless appliances, granite countertops, over height cabinets for ample storage in the galley kitchen. Adjacent to the kitchen dining area is a 446 sqft covered deck providing year round entertaining space and or fun campout nights for the kids. Lower level unauthorized suite. Unfinished workshop own electric panel could become part of suite. Exterior park like setting, mature landscaping, berry beds, fruit trees, oversized patio to lounge by fish pond. 15 bbq pit, sprinkler, security system. 360 sqft greenhouse. RV parking.
Location
Province BC
County Parksville, City Of
Area Pq Parksville
Direction West
Rooms
Other Rooms Greenhouse, Workshop
Basement Finished, Partially Finished, Other
Main Level Bedrooms 3
Kitchen 2
Interior
Interior Features Closet Organizer, Dining/Living Combo, French Doors, Storage, Workshop
Heating Heat Pump
Cooling Air Conditioning
Flooring Laminate
Fireplaces Type Other
Equipment Central Vacuum, Electric Garage Door Opener, Security System, Other Improvements
Window Features Blinds,Insulated Windows,Vinyl Frames
Appliance Dishwasher, Dryer, F/S/W/D, Oven/Range Electric, Refrigerator, Washer
Laundry In House, Other
Exterior
Exterior Feature Awning(s), Balcony/Deck, Fenced, Garden, Low Maintenance Yard, Security System, Sprinkler System, Water Feature
Garage Spaces 1.0
Carport Spaces 1
Utilities Available Cable Available, Electricity Available, Electricity To Lot, Garbage, Phone Available
Roof Type Fibreglass Shingle
Parking Type Additional, Carport, Garage, On Street
Total Parking Spaces 6
Building
Lot Description Central Location, Family-Oriented Neighbourhood, Irrigation Sprinkler(s), Landscaped, Level, Recreation Nearby, Serviced
Building Description Frame Wood,Insulation: Ceiling,Insulation: Walls,Stucco, Split Entry
Faces West
Foundation Slab
Sewer Sewer Connected
Water Municipal
Architectural Style Contemporary
Additional Building Exists
Structure Type Frame Wood,Insulation: Ceiling,Insulation: Walls,Stucco
Others
Restrictions Easement/Right of Way
Tax ID 003-375-374
Ownership Freehold
Pets Description Aquariums, Birds, Caged Mammals, Cats, Dogs
Read Less Info
Want to know what your home might be worth? Contact us for a FREE valuation!

Our team is ready to help you sell your home for the highest possible price ASAP
Bought with Royal LePage Parksville-Qualicum Beach Realty (PK)







