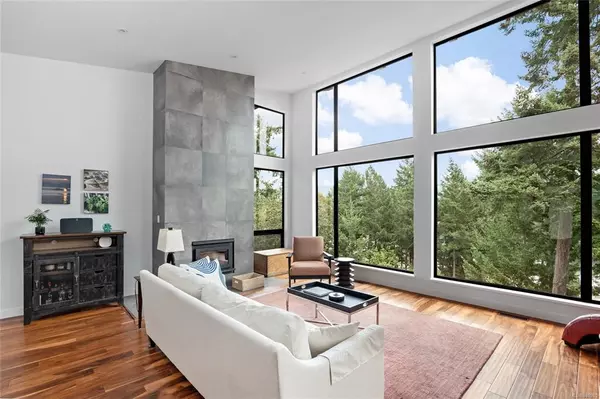$1,400,000
$1,445,000
3.1%For more information regarding the value of a property, please contact us for a free consultation.
5 Beds
4 Baths
3,219 SqFt
SOLD DATE : 09/19/2023
Key Details
Sold Price $1,400,000
Property Type Single Family Home
Sub Type Single Family Detached
Listing Status Sold
Purchase Type For Sale
Square Footage 3,219 sqft
Price per Sqft $434
Subdivision The Rise On Maple Bay
MLS Listing ID 940985
Sold Date 09/19/23
Style Main Level Entry with Lower Level(s)
Bedrooms 5
HOA Fees $126/mo
Rental Info Unrestricted
Year Built 2017
Annual Tax Amount $9,197
Tax Year 2022
Lot Size 9,147 Sqft
Acres 0.21
Property Description
Spectacular Coastal Modern custom home in The Rise on Maple Bay. Ocean Views of popular Maple Bay and Saltspring Island. Walk to the marina with Harbour Air to downtown Vancouver. Professionally designed with luxury finishings and custom features everywhere. Large windows, 2 decks plus brick patio offer outdoor living to enjoy your views or entertain. This level entry walk-in consists of an open concept spacious and bright great room with soaring vaulted ceilings, acacia hardwood floors, floor to ceiling feature with efficient wood burning fireplace. The designer kitchen has beautiful cherry cabinets, quartz countertops, deluxe stainless appliances. Elegant primary bedroom with luxurious 5 piece ensuite and incredible views from the massive floor to ceiling windows. Downstairs is fully completed with an additional 3 bedrooms 2 full bathrooms, living room with wet bar, electric fireplace and integrated TV. Den has access to the deck. A massive storage room finishes the second level.
Location
Province BC
County North Cowichan, Municipality Of
Area Du East Duncan
Zoning R1
Direction Northwest
Rooms
Basement Full
Main Level Bedrooms 2
Kitchen 1
Interior
Heating Electric, Heat Pump
Cooling Central Air
Flooring Carpet, Mixed, Tile, Wood
Fireplaces Number 2
Fireplaces Type Electric, Wood Burning
Fireplace 1
Window Features Insulated Windows
Appliance Dishwasher, F/S/W/D
Laundry In House
Exterior
Garage Spaces 1.0
Utilities Available Underground Utilities
View Y/N 1
View Mountain(s), Ocean
Roof Type Metal
Handicap Access Wheelchair Friendly
Parking Type Additional, Attached, Garage
Total Parking Spaces 4
Building
Lot Description Landscaped, Marina Nearby, No Through Road, Quiet Area, Recreation Nearby
Building Description Cement Fibre,Insulation: Ceiling,Insulation: Walls, Main Level Entry with Lower Level(s)
Faces Northwest
Foundation Poured Concrete
Sewer Sewer To Lot
Water Municipal
Structure Type Cement Fibre,Insulation: Ceiling,Insulation: Walls
Others
Tax ID 028-214-072
Ownership Freehold/Strata
Pets Description Aquariums, Birds, Caged Mammals, Cats, Dogs
Read Less Info
Want to know what your home might be worth? Contact us for a FREE valuation!

Our team is ready to help you sell your home for the highest possible price ASAP
Bought with RE/MAX Island Properties







