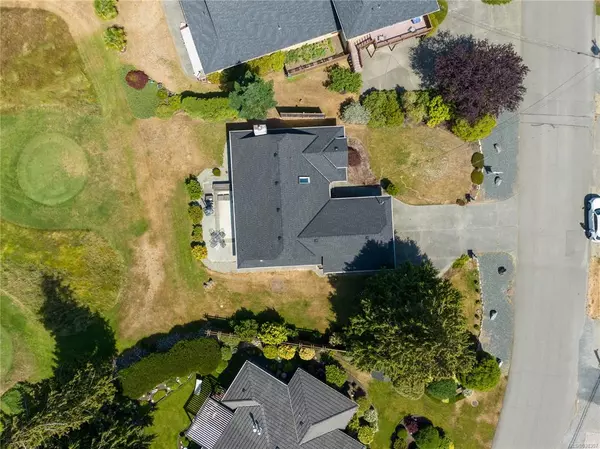$860,000
$879,900
2.3%For more information regarding the value of a property, please contact us for a free consultation.
3 Beds
2 Baths
1,354 SqFt
SOLD DATE : 09/19/2023
Key Details
Sold Price $860,000
Property Type Single Family Home
Sub Type Single Family Detached
Listing Status Sold
Purchase Type For Sale
Square Footage 1,354 sqft
Price per Sqft $635
MLS Listing ID 938307
Sold Date 09/19/23
Style Rancher
Bedrooms 3
Rental Info Unrestricted
Year Built 1988
Annual Tax Amount $2,912
Tax Year 2023
Lot Size 8,712 Sqft
Acres 0.2
Property Description
Welcome to this Golfers' Paradise! Discover the perfect blend of stunning views and modern updates. This home offers unparalleled views of the 15th Fairway and stunning Mount Arrowsmith. Step inside to find a fully updated kitchen and bathrooms, complete with contemporary fixtures, stylish countertops, and new appliances. The heart of the home has been transformed into a culinary haven. The fireplace has been redesigned, becoming an eye-catching centerpiece in the living area. Upgraded windows and doors not only provide energy efficiency but also frame picturesque views. Fresh paint breathes new life into every room, while a new heat pump ensures year-round comfort. A newer roof, upgraded electrical, plumbing, and fixtures ensure safety and a modern aesthetic. The addition of a new garage door and blinds adds convenience and style. Don't miss this rare opportunity to own a home offering the ultimate golf course living!
Location
Province BC
County Nanaimo Regional District
Area Pq French Creek
Direction North
Rooms
Basement Crawl Space
Main Level Bedrooms 3
Kitchen 1
Interior
Heating Baseboard, Electric, Heat Pump, Natural Gas
Cooling Air Conditioning
Flooring Mixed
Fireplaces Number 1
Fireplaces Type Gas
Fireplace 1
Window Features Blinds,Vinyl Frames
Appliance F/S/W/D, Water Filters
Laundry In House
Exterior
Exterior Feature Balcony/Patio, Wheelchair Access
Garage Spaces 1.0
Utilities Available Natural Gas To Lot
View Y/N 1
View Mountain(s)
Roof Type Asphalt Shingle
Parking Type Additional, Garage
Total Parking Spaces 4
Building
Lot Description Central Location, Level, Marina Nearby, On Golf Course, Park Setting, Rectangular Lot, Shopping Nearby
Building Description Frame Wood,Stone,Vinyl Siding, Rancher
Faces North
Foundation Poured Concrete
Sewer Sewer Connected
Water Regional/Improvement District
Structure Type Frame Wood,Stone,Vinyl Siding
Others
Tax ID 008-410-747
Ownership Freehold
Pets Description Aquariums, Birds, Caged Mammals, Cats, Dogs
Read Less Info
Want to know what your home might be worth? Contact us for a FREE valuation!

Our team is ready to help you sell your home for the highest possible price ASAP
Bought with RE/MAX of Nanaimo







