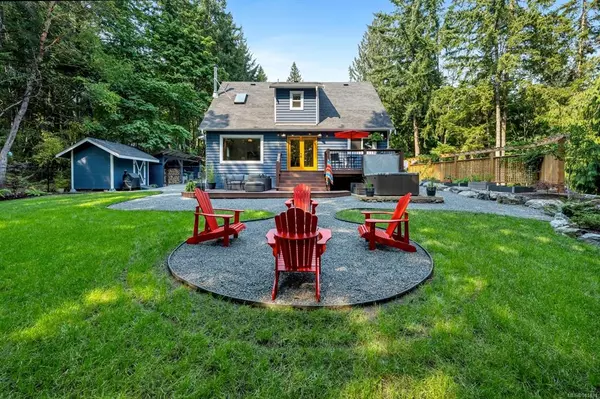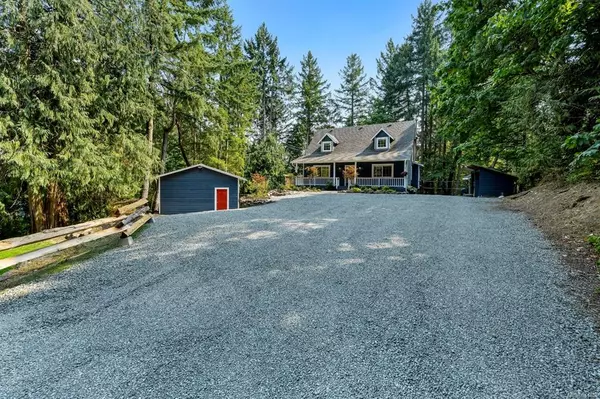$1,494,000
$1,499,000
0.3%For more information regarding the value of a property, please contact us for a free consultation.
4 Beds
2 Baths
1,822 SqFt
SOLD DATE : 09/21/2023
Key Details
Sold Price $1,494,000
Property Type Single Family Home
Sub Type Single Family Detached
Listing Status Sold
Purchase Type For Sale
Square Footage 1,822 sqft
Price per Sqft $819
MLS Listing ID 941431
Sold Date 09/21/23
Style Main Level Entry with Upper Level(s)
Bedrooms 4
Rental Info Unrestricted
Year Built 1986
Annual Tax Amount $3,437
Tax Year 2022
Lot Size 1.050 Acres
Acres 1.05
Lot Dimensions 132 ft wide x 345 ft deep
Property Description
Welcome to 1409 Hillgrove Road, A very private, stunning acreage in the very sought after Deep Cove neighborhood of North Saanich. The home offers 4 beds and 2 baths with updates and renovations throughout. The amazing chef's kitchen is sure to impress while still keeping with the classic cape cod charm. This farmhouse style home features a fully covered front porch, tiered rear deck, beautiful walk in shower, wood accents, new windows, and large primary bedroom.
The property is simply amazing, checks all the boxes, and is set very far back from a quiet road. Many significant upgrades to the property include a fully fenced 1/2 acre yard, brand new fire pit area, huge flat grassy field, raised gardens, meandering path over the creek, wired for hot tub, and best of all a 20'x20' wired, insulated shop.
New windows 2022, new septic 2020, updated electrical, updated plumbing fixtures, driveway resurfacing, and significant terrain levelling.
Very close to ferries and airport, Call today
Location
Province BC
County Capital Regional District
Area Ns Lands End
Direction North
Rooms
Other Rooms Storage Shed, Workshop
Basement Crawl Space
Main Level Bedrooms 1
Kitchen 1
Interior
Interior Features Controlled Entry, Eating Area, French Doors, Storage, Workshop
Heating Baseboard, Electric, Wood
Cooling None
Flooring Carpet, Wood
Fireplaces Number 1
Fireplaces Type Living Room, Wood Burning, Wood Stove
Fireplace 1
Window Features Insulated Windows,Skylight(s)
Appliance F/S/W/D
Laundry In House
Exterior
Exterior Feature Balcony/Patio
Garage Spaces 2.0
Roof Type Fibreglass Shingle
Handicap Access Ground Level Main Floor
Parking Type Detached, Driveway, Garage Double, Guest, RV Access/Parking
Total Parking Spaces 2
Building
Lot Description Cleared, Level, Private, Rectangular Lot, Wooded Lot
Building Description Frame Wood,Wood, Main Level Entry with Upper Level(s)
Faces North
Foundation Poured Concrete
Sewer Septic System
Water Municipal
Architectural Style Cape Cod
Structure Type Frame Wood,Wood
Others
Tax ID 000-056-316
Ownership Freehold
Pets Description Aquariums, Birds, Caged Mammals, Cats, Dogs
Read Less Info
Want to know what your home might be worth? Contact us for a FREE valuation!

Our team is ready to help you sell your home for the highest possible price ASAP
Bought with Coldwell Banker Oceanside Real Estate







