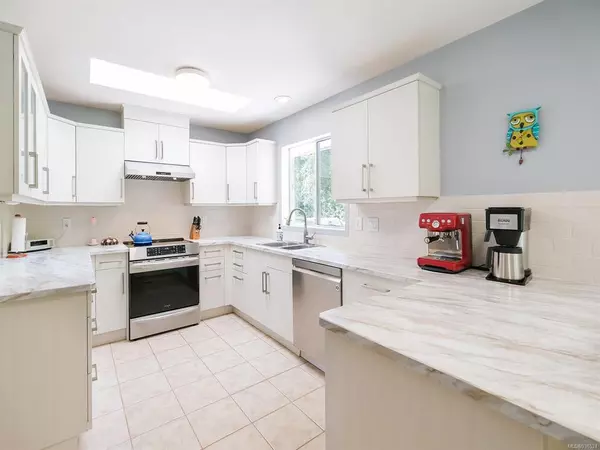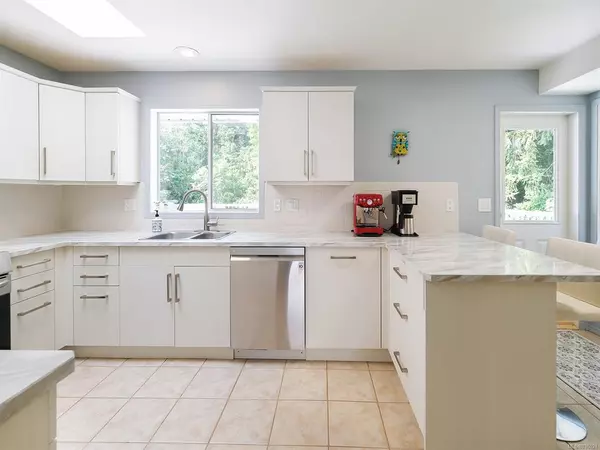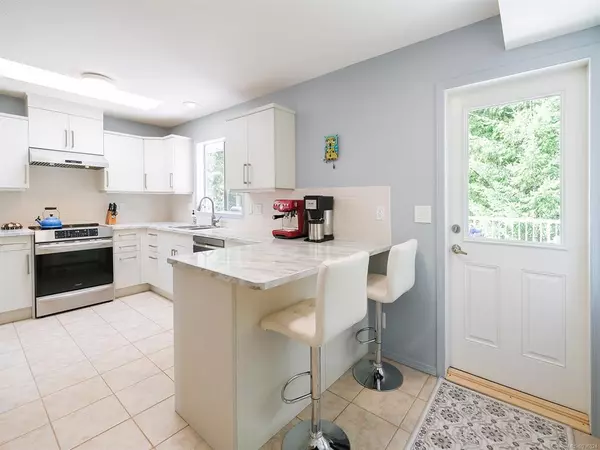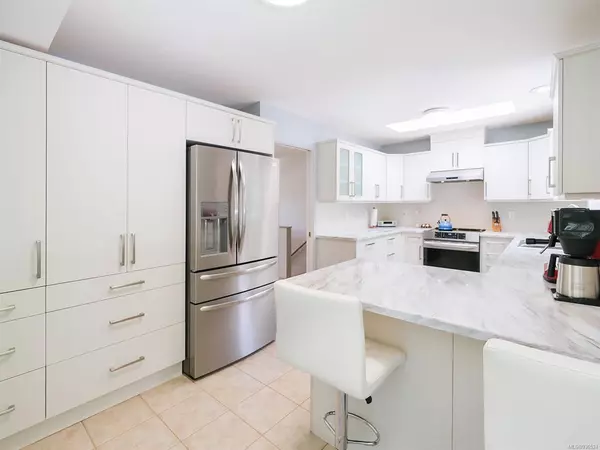$1,010,000
$1,035,000
2.4%For more information regarding the value of a property, please contact us for a free consultation.
3 Beds
3 Baths
2,528 SqFt
SOLD DATE : 09/22/2023
Key Details
Sold Price $1,010,000
Property Type Single Family Home
Sub Type Single Family Detached
Listing Status Sold
Purchase Type For Sale
Square Footage 2,528 sqft
Price per Sqft $399
MLS Listing ID 936524
Sold Date 09/22/23
Style Ground Level Entry With Main Up
Bedrooms 3
Rental Info Unrestricted
Year Built 1992
Annual Tax Amount $4,629
Tax Year 2023
Lot Size 1.980 Acres
Acres 1.98
Property Description
Welcome to this 2528sqft home offering 3BDs, 3BAs on acreage in the picturesque community of Chemainus. The main level showcases an open living & dining area & kitchen equipped with high-end appliances with access to the deck. Down the hall is the generous primary suite with large ensuite & walk-in closet, a 2nd BD & main BA. The lower entry level features a family room, 3rd BD, laundry room, BA & a flex space with access to the covered patio & yard. There is also an attached double garage & mudroom. This home sits on 1.98ac property at the end of a quiet cul-de-sac, backing onto a green belt, has a shed, chicken coop & for those with a green thumb a garden area & greenhouse. Major updates were completed in 2019 – kitchen, primary bedroom and ensuite. New paint, carpet, light fixtures & heat pump were also added to this lovely home. Chemainus offers a peaceful lifestyle while still being within close proximity to amenities, schools, parks, walking trails, charming shops & restaurants.
Location
Province BC
County North Cowichan, Municipality Of
Area Du Chemainus
Zoning North Cowichan A3
Direction Northeast
Rooms
Other Rooms Greenhouse, Storage Shed
Basement Finished, Full, Walk-Out Access, With Windows
Main Level Bedrooms 2
Kitchen 1
Interior
Heating Electric, Heat Pump
Cooling Air Conditioning
Flooring Mixed
Window Features Insulated Windows
Appliance Dishwasher, F/S/W/D
Laundry In House
Exterior
Exterior Feature Balcony/Deck, Balcony/Patio, Fencing: Partial, Garden
Garage Spaces 2.0
Roof Type Fibreglass Shingle
Parking Type Attached, Driveway, Garage Double, RV Access/Parking
Total Parking Spaces 5
Building
Lot Description Acreage, Cul-de-sac, Quiet Area, Rural Setting, In Wooded Area
Building Description Frame Wood,Insulation: Ceiling,Insulation: Walls,Vinyl Siding, Ground Level Entry With Main Up
Faces Northeast
Foundation Slab
Sewer Septic System
Water Well: Drilled
Structure Type Frame Wood,Insulation: Ceiling,Insulation: Walls,Vinyl Siding
Others
Tax ID 017-908-132
Ownership Freehold
Acceptable Financing Clear Title
Listing Terms Clear Title
Pets Description Aquariums, Birds, Caged Mammals, Cats, Dogs
Read Less Info
Want to know what your home might be worth? Contact us for a FREE valuation!

Our team is ready to help you sell your home for the highest possible price ASAP
Bought with RE/MAX Island Properties







