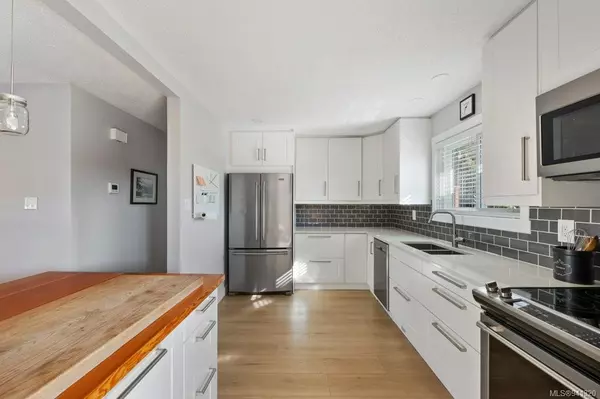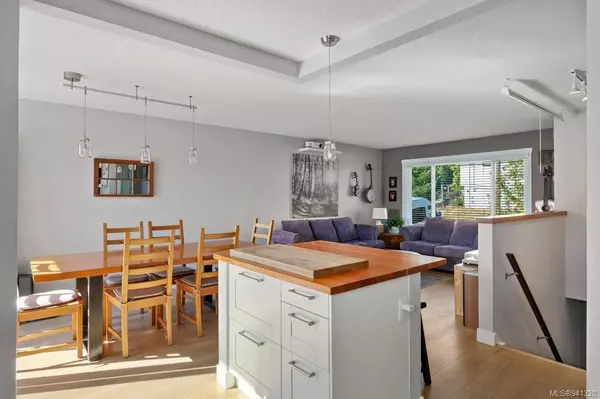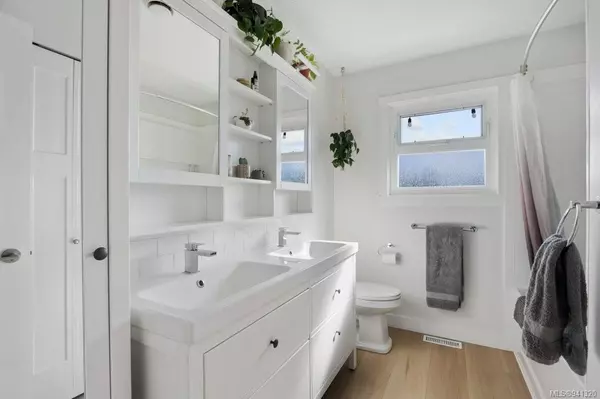$820,000
$798,000
2.8%For more information regarding the value of a property, please contact us for a free consultation.
3 Beds
3 Baths
1,578 SqFt
SOLD DATE : 09/27/2023
Key Details
Sold Price $820,000
Property Type Single Family Home
Sub Type Single Family Detached
Listing Status Sold
Purchase Type For Sale
Square Footage 1,578 sqft
Price per Sqft $519
MLS Listing ID 941320
Sold Date 09/27/23
Style Ground Level Entry With Main Up
Bedrooms 3
Rental Info Unrestricted
Year Built 1980
Annual Tax Amount $3,677
Tax Year 2023
Lot Size 6,098 Sqft
Acres 0.14
Property Description
Welcome to the quintessential family home in the heart of beautiful Cumberland. This energy efficient home backs onto Cumberland's Community School and features a fully fenced yard with a kid's playhouse and gated RV/boat parking. Inside you'll find modern updates throughout including newer appliances, energy efficient windows, a fresh new kitchen and bathrooms and a layout that is rich in natural light. The lower level features a third bedroom, an extra bathroom, a rec room and a ton of storage. Step out onto an impressive Timber Frame deck and enjoy mountain views, beautiful sunrises and spectacular evening skies while the weather protected concrete slab beneath creates a clean utility space for extra storage. Enjoy controlled temperature year round thanks to the new heat pump. 25 mins to the base of Mt Washington, 20 mins to the airport and a few pedal strokes to world-class mountain bike trails. This house is turn-key and ready for your family.
Location
Province BC
County Comox Valley Regional District
Area Cv Cumberland
Zoning R01A
Direction West
Rooms
Basement Finished
Main Level Bedrooms 2
Kitchen 1
Interior
Interior Features Storage
Heating Forced Air, Heat Pump
Cooling Air Conditioning
Flooring Basement Slab, Vinyl
Window Features Vinyl Frames
Appliance Dishwasher, F/S/W/D
Laundry In House
Exterior
Exterior Feature Balcony/Deck, Fencing: Full, Garden, Playground
Roof Type Asphalt Shingle
Parking Type Driveway
Total Parking Spaces 4
Building
Building Description Frame Wood,Insulation All,Metal Siding, Ground Level Entry With Main Up
Faces West
Foundation Poured Concrete
Sewer Sewer Connected
Water Municipal
Additional Building None
Structure Type Frame Wood,Insulation All,Metal Siding
Others
Tax ID 001-150-511
Ownership Freehold
Acceptable Financing Must Be Paid Off
Listing Terms Must Be Paid Off
Pets Description Aquariums, Birds, Caged Mammals, Cats, Dogs
Read Less Info
Want to know what your home might be worth? Contact us for a FREE valuation!

Our team is ready to help you sell your home for the highest possible price ASAP
Bought with Oakwyn Realty Ltd Vancouver







