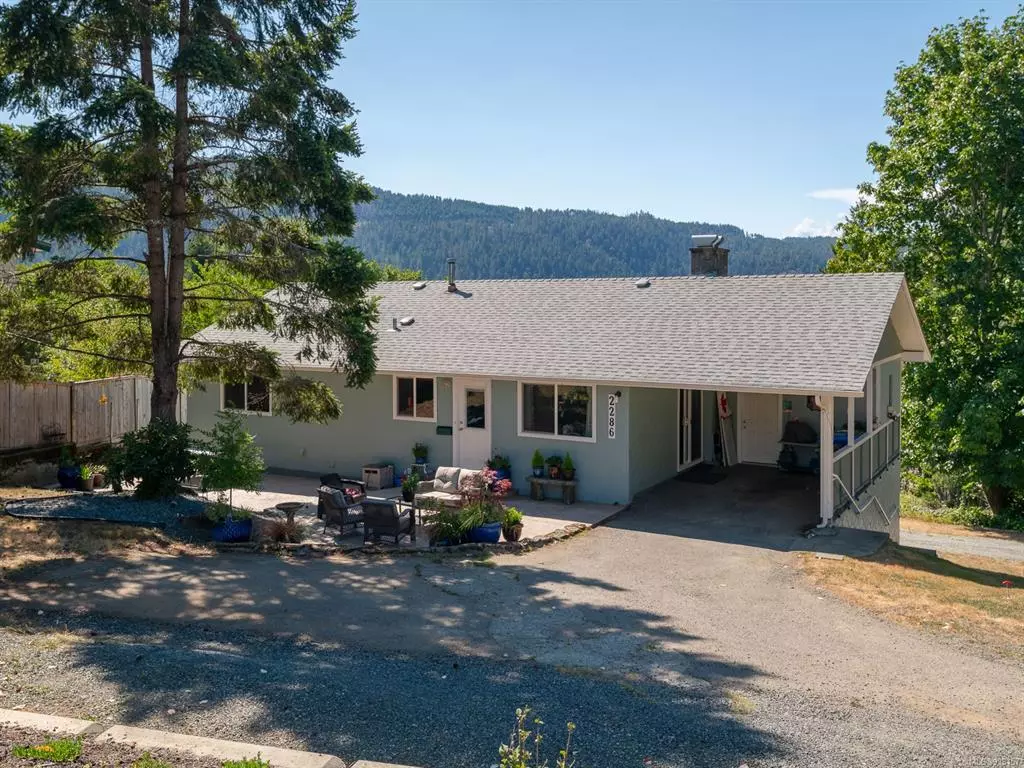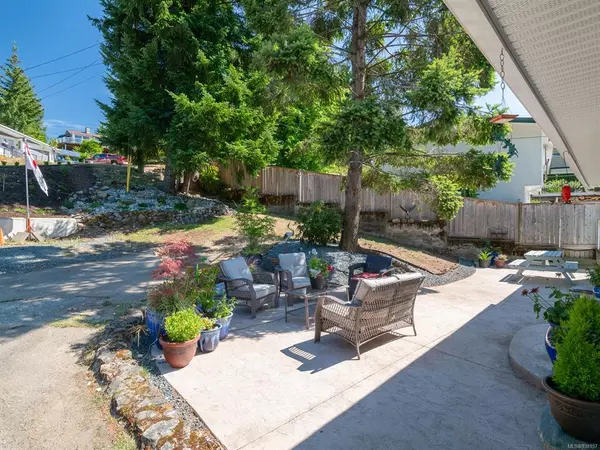$595,000
$614,900
3.2%For more information regarding the value of a property, please contact us for a free consultation.
5 Beds
2 Baths
2,327 SqFt
SOLD DATE : 09/27/2023
Key Details
Sold Price $595,000
Property Type Single Family Home
Sub Type Single Family Detached
Listing Status Sold
Purchase Type For Sale
Square Footage 2,327 sqft
Price per Sqft $255
MLS Listing ID 938157
Sold Date 09/27/23
Style Main Level Entry with Lower Level(s)
Bedrooms 5
Rental Info Unrestricted
Year Built 1972
Annual Tax Amount $3,651
Tax Year 2023
Lot Size 10,890 Sqft
Acres 0.25
Property Description
Great well maintained property with an in-law suite, 1/4 acre of land, great views of the canal and mountains and second driveway for more parking. Since purchasing the property 5 years ago the improvements are all new windows, house painted, new shed with power, gutters and soffits, back driveway installed, new flooring, heat pumps, cement patio and landscaping. The large downstairs suite is fully furnished and has views of the canal and the mountains as well.
Location
Province BC
County Port Alberni, City Of
Area Pa Port Alberni
Zoning R1
Direction West
Rooms
Other Rooms Storage Shed
Basement Finished, Full
Main Level Bedrooms 3
Kitchen 2
Interior
Interior Features Breakfast Nook, Dining Room
Heating Heat Pump
Cooling Air Conditioning
Flooring Mixed
Window Features Vinyl Frames
Appliance Dishwasher, F/S/W/D, Range Hood
Laundry In House, In Unit
Exterior
Exterior Feature Low Maintenance Yard
Carport Spaces 1
Utilities Available Cable To Lot, Compost, Electricity To Lot, Garbage, Natural Gas Available, Recycling
Waterfront 1
Waterfront Description Ocean
View Y/N 1
View Mountain(s)
Roof Type Fibreglass Shingle
Parking Type Additional, Carport, Driveway, RV Access/Parking
Total Parking Spaces 5
Building
Lot Description Corner, Easy Access, Family-Oriented Neighbourhood, Irregular Lot, Landscaped, Recreation Nearby, Serviced
Building Description Frame Wood,Stucco, Main Level Entry with Lower Level(s)
Faces West
Foundation Poured Concrete
Sewer Sewer Connected
Water Municipal
Architectural Style Contemporary
Additional Building Exists
Structure Type Frame Wood,Stucco
Others
Tax ID 000-284-068
Ownership Freehold
Acceptable Financing Must Be Paid Off
Listing Terms Must Be Paid Off
Pets Description Aquariums, Birds, Caged Mammals, Cats, Dogs
Read Less Info
Want to know what your home might be worth? Contact us for a FREE valuation!

Our team is ready to help you sell your home for the highest possible price ASAP
Bought with RE/MAX of Nanaimo







