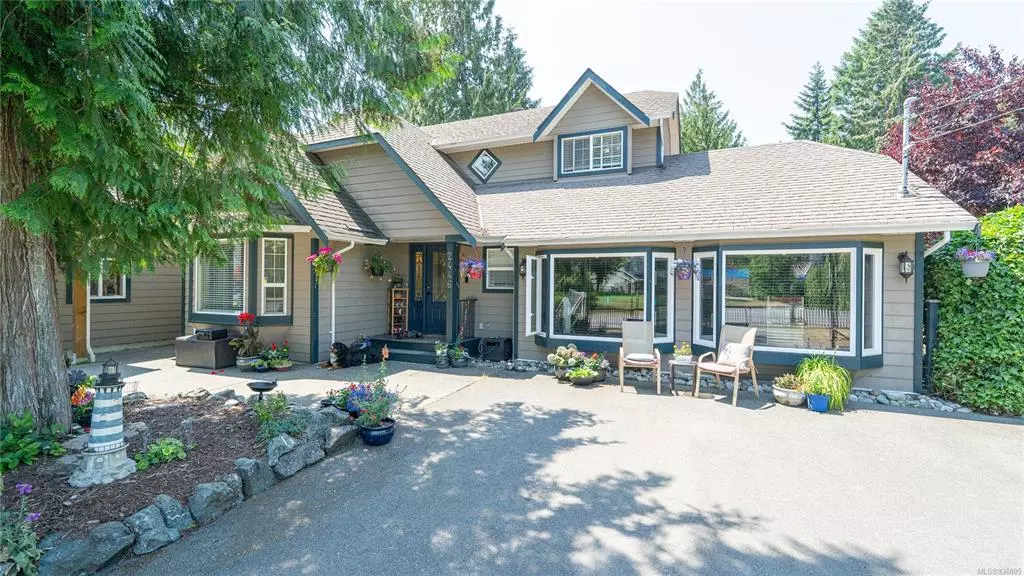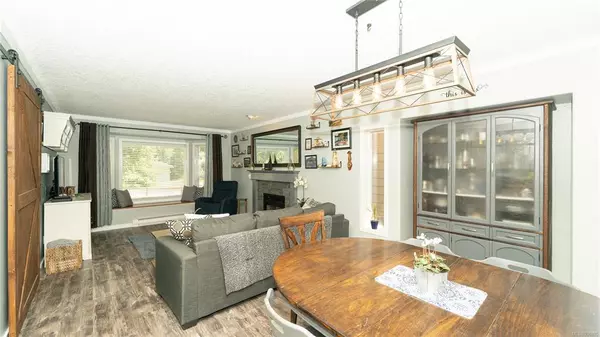$975,000
$999,000
2.4%For more information regarding the value of a property, please contact us for a free consultation.
3 Beds
3 Baths
2,070 SqFt
SOLD DATE : 09/28/2023
Key Details
Sold Price $975,000
Property Type Single Family Home
Sub Type Single Family Detached
Listing Status Sold
Purchase Type For Sale
Square Footage 2,070 sqft
Price per Sqft $471
Subdivision Baldy Mountain Estates
MLS Listing ID 936895
Sold Date 09/28/23
Style Main Level Entry with Upper Level(s)
Bedrooms 3
HOA Fees $65/mo
Rental Info Unrestricted
Year Built 1998
Annual Tax Amount $3,889
Tax Year 2022
Lot Size 0.290 Acres
Acres 0.29
Property Description
Welcome to the serene beauty of Shawnigan Lake, BC! This remarkable property boasts an exquisite 3-bedroom, 3-bath home, complete with a stunningly renovated downstairs theater room and a spacious chef's kitchen. The tasteful upgrades throughout this residence provide an exceptional living experience. The airy and inviting interior, adorned with modern finishes, creates an atmosphere of elegance and comfort. Immerse yourself in the joy of culinary delights in the large chef's kitchen, perfect for creating memorable meals. The lower level surprises with a professionally designed theater room, offering an unparalleled entertainment experience. Additionally, a detached garage adds convenience and ample storage. This property is a true gem, nestled in the enchanting surroundings of Shawnigan Lake. Don't miss the opportunity to call this lovely place your home!
Location
Province BC
County Cowichan Valley Regional District
Area Ml Shawnigan
Zoning R-3
Direction East
Rooms
Basement Crawl Space
Kitchen 1
Interior
Interior Features Dining/Living Combo, Workshop
Heating Baseboard, Electric, Propane
Cooling None
Flooring Mixed
Fireplaces Number 1
Fireplaces Type Propane
Equipment Central Vacuum Roughed-In
Fireplace 1
Window Features Insulated Windows,Vinyl Frames
Appliance F/S/W/D
Laundry In House
Exterior
Exterior Feature Fencing: Full, Low Maintenance Yard
Garage Spaces 3.0
Roof Type Asphalt Shingle
Parking Type Additional, EV Charger: Dedicated - Roughed In, Garage, Garage Double, RV Access/Parking
Total Parking Spaces 6
Building
Lot Description Easy Access, Family-Oriented Neighbourhood, Landscaped, No Through Road, Rural Setting, Wooded Lot
Building Description Frame Wood,Insulation: Ceiling,Insulation: Walls,Other, Main Level Entry with Upper Level(s)
Faces East
Foundation Poured Concrete
Sewer Septic System: Common
Water Cooperative
Structure Type Frame Wood,Insulation: Ceiling,Insulation: Walls,Other
Others
Restrictions Building Scheme
Tax ID 023-654-180
Ownership Freehold/Strata
Pets Description Cats, Dogs
Read Less Info
Want to know what your home might be worth? Contact us for a FREE valuation!

Our team is ready to help you sell your home for the highest possible price ASAP
Bought with RE/MAX Camosun







