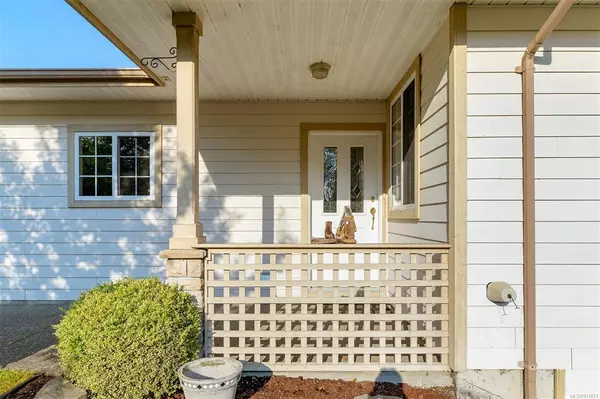$660,000
$669,000
1.3%For more information regarding the value of a property, please contact us for a free consultation.
3 Beds
3 Baths
1,512 SqFt
SOLD DATE : 09/28/2023
Key Details
Sold Price $660,000
Property Type Townhouse
Sub Type Row/Townhouse
Listing Status Sold
Purchase Type For Sale
Square Footage 1,512 sqft
Price per Sqft $436
Subdivision Cedar Ridge
MLS Listing ID 931674
Sold Date 09/28/23
Style Main Level Entry with Upper Level(s)
Bedrooms 3
HOA Fees $365/mo
Rental Info Some Rentals
Year Built 2003
Annual Tax Amount $3,526
Tax Year 2022
Property Description
Ready to go -3 bedroom 3 bathroom this Cedar Ridge townhome is within walking distance to the many amenities of Chemainus. On the main level entry you will find a spacious bright kitchen with open concept to the dining and living area which overlooks the covered private patio and garden area. Main level also hosts the master bedroom with walk through closet and full ensuite and solar light tube, laundry room and powder room complete the main floor. On the second level you will find two nice sized bedrooms and a 4 piece bathroom. This desirable end unit has a double garage and a huge driveway that will help when you need to pack and unpack your RV. Also within this well managed 55+ strata there is secured RV storage. Are you looking for a peaceful, low maintenance lifestyle then this is the home for you. Close to walking trails, all levels of shopping, golf or Downtown Chemainus. Huge crawlspace for extra storage, guest parking on the side. Chemainus is a really nice place to call home
Location
Province BC
County North Cowichan, Municipality Of
Area Du Chemainus
Zoning R6
Direction South
Rooms
Basement Crawl Space
Main Level Bedrooms 1
Kitchen 1
Interior
Heating Baseboard, Electric
Cooling None
Flooring Carpet, Linoleum
Fireplaces Number 1
Fireplaces Type Gas, Living Room
Equipment Central Vacuum Roughed-In, Other Improvements
Fireplace 1
Laundry In Unit
Exterior
Exterior Feature Balcony/Patio, Low Maintenance Yard
Garage Spaces 2.0
Roof Type Asphalt Shingle
Total Parking Spaces 24
Building
Lot Description Adult-Oriented Neighbourhood, Central Location, Easy Access, Landscaped, Near Golf Course, Quiet Area, Shopping Nearby
Building Description Cement Fibre, Main Level Entry with Upper Level(s)
Faces South
Story 2
Foundation Poured Concrete
Sewer Sewer To Lot
Water Municipal
Structure Type Cement Fibre
Others
HOA Fee Include Garbage Removal,Maintenance Structure,Property Management,Sewer,Water
Tax ID 025-932-799
Ownership Freehold/Strata
Pets Description Cats, Dogs, Number Limit, Size Limit
Read Less Info
Want to know what your home might be worth? Contact us for a FREE valuation!

Our team is ready to help you sell your home for the highest possible price ASAP
Bought with RE/MAX Generation (CH)







