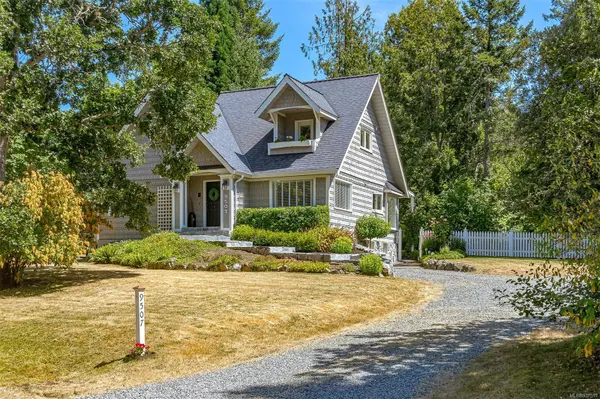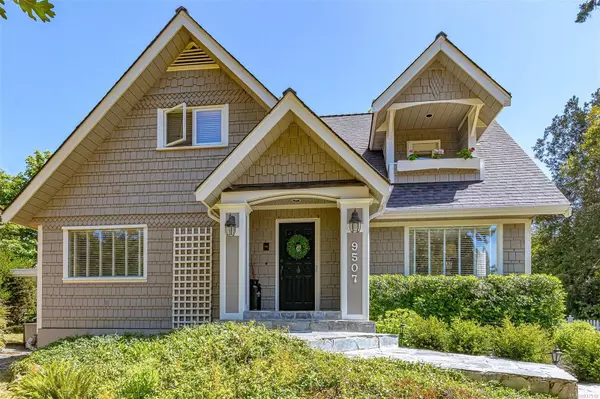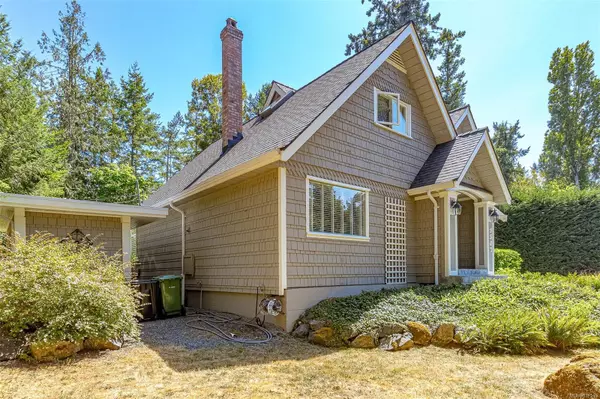$1,548,500
$1,549,000
For more information regarding the value of a property, please contact us for a free consultation.
3 Beds
3 Baths
2,033 SqFt
SOLD DATE : 09/28/2023
Key Details
Sold Price $1,548,500
Property Type Single Family Home
Sub Type Single Family Detached
Listing Status Sold
Purchase Type For Sale
Square Footage 2,033 sqft
Price per Sqft $761
MLS Listing ID 937519
Sold Date 09/28/23
Style Main Level Entry with Upper Level(s)
Bedrooms 3
Rental Info Unrestricted
Year Built 1990
Annual Tax Amount $4,392
Tax Year 2023
Lot Size 0.430 Acres
Acres 0.43
Property Description
Located in the coveted Ardmore neighborhood, just steps to some of the Peninsula's finest swimming beaches, walking trails & parks, this meticulously maintained 3 bed/3 bath Arts & Crafts style home exudes quality & charm the moment you drive up. Situated on a sunny .43 acre lot, with easy care mature gardens, this home offers endless outdoor enjoyment from the private slate patio off the kitchen with pergola. Inside, the artisan millwork captures your attention immediately, including gleaming fir floors, built-in custom cabinetry, window seat, crown moldings, over-sized moldings & wainscoting. The center jewel of the home is the kitchen & adjoining eating area, with new high-end SS appliances including induction range, stone counters & a butcher block center island. All 3 bedrooms up including the primary suite with spa-inspired ensuite & walk-in closet. Living, dining & family rooms on the main level. Endless parking potential, full crawlspace storage & separate workhop/garden shed.
Location
Province BC
County Capital Regional District
Area Ns Ardmore
Zoning R-3
Direction Northwest
Rooms
Other Rooms Storage Shed
Basement Crawl Space
Kitchen 1
Interior
Interior Features Closet Organizer, Dining Room, Eating Area, French Doors
Heating Baseboard, Electric, Radiant Floor
Cooling None
Flooring Carpet, Linoleum, Tile, Wood
Fireplaces Number 1
Fireplaces Type Family Room, Wood Stove
Fireplace 1
Window Features Blinds,Insulated Windows
Appliance Dishwasher, Dryer, Microwave, Oven/Range Electric, Range Hood, Refrigerator, Washer
Laundry In House
Exterior
Exterior Feature Balcony/Patio, Fencing: Partial, Garden, Low Maintenance Yard
Utilities Available Cable Available, Electricity To Lot, Garbage, Phone Available, Recycling
Roof Type Fibreglass Shingle
Parking Type Driveway, RV Access/Parking
Total Parking Spaces 6
Building
Lot Description Cul-de-sac, Easy Access, Family-Oriented Neighbourhood, Irregular Lot, Landscaped, Near Golf Course, Pie Shaped Lot, Private, Quiet Area, Rural Setting
Building Description Frame Wood,Insulation: Ceiling,Insulation: Walls,Stone,Wood, Main Level Entry with Upper Level(s)
Faces Northwest
Foundation Poured Concrete
Sewer Septic System
Water Municipal
Architectural Style Arts & Crafts, Character
Additional Building None
Structure Type Frame Wood,Insulation: Ceiling,Insulation: Walls,Stone,Wood
Others
Restrictions None
Tax ID 007-437-927
Ownership Freehold
Acceptable Financing Purchaser To Finance
Listing Terms Purchaser To Finance
Pets Description Aquariums, Birds, Caged Mammals, Cats, Dogs
Read Less Info
Want to know what your home might be worth? Contact us for a FREE valuation!

Our team is ready to help you sell your home for the highest possible price ASAP
Bought with Holmes Realty Ltd







