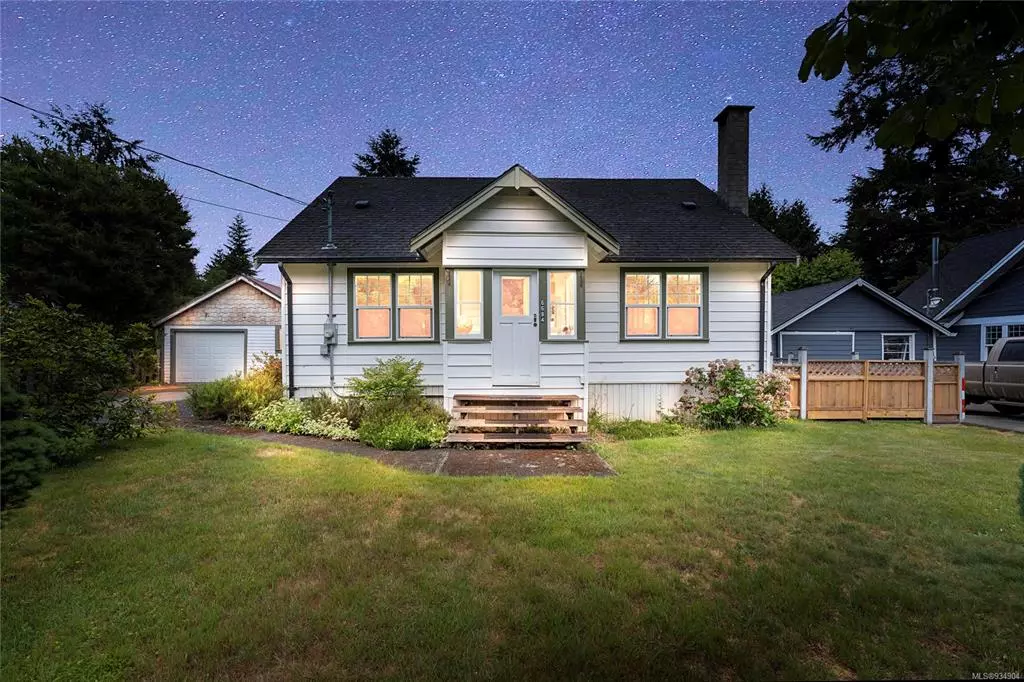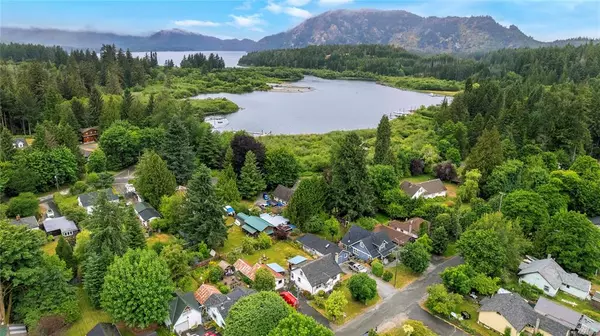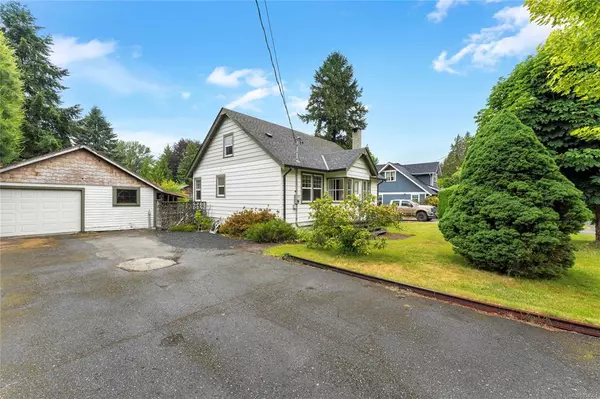$500,000
$499,900
For more information regarding the value of a property, please contact us for a free consultation.
3 Beds
1 Bath
1,312 SqFt
SOLD DATE : 09/29/2023
Key Details
Sold Price $500,000
Property Type Single Family Home
Sub Type Single Family Detached
Listing Status Sold
Purchase Type For Sale
Square Footage 1,312 sqft
Price per Sqft $381
MLS Listing ID 934904
Sold Date 09/29/23
Style Main Level Entry with Upper Level(s)
Bedrooms 3
Rental Info Unrestricted
Year Built 1943
Annual Tax Amount $3,314
Tax Year 2022
Lot Size 9,583 Sqft
Acres 0.22
Lot Dimensions 75 x 125.5
Property Description
Don't miss out on this rare opportunity! Located in the beautiful lakeside community of Mesachie. Welcome to 6684 Forestry Rd, a charming cottage or starter home nestled in the heart of Mesachie Lake's delightful community. This cozy 3-bed + den, 1-bath retreat captures the essence of this quaint community with its rustic charm and inviting atmosphere. Gather around the wood-burning fireplace, creating cherished memories with loved ones. The farmhouse-inspired kitchen is a culinary haven, perfect for cooking up delightful meals. Step outside and embrace the tranquility of the lakeside surroundings in the picturesque & fully fenced backyard. Join the family-friendly neighborhood and indulge in the community's lakeside activities. Come and experience the true essence of lakeside community —schedule a visit and make this serene haven your forever home!
Location
Province BC
County Cowichan Valley Regional District
Area Du Lake Cowichan
Zoning R3
Direction East
Rooms
Basement Crawl Space
Main Level Bedrooms 1
Kitchen 1
Interior
Heating Baseboard, Electric, Wood
Cooling None
Fireplaces Number 1
Fireplaces Type Wood Burning
Fireplace 1
Window Features Vinyl Frames
Appliance F/S/W/D
Laundry In House
Exterior
Exterior Feature Balcony/Deck, Fenced, Garden
View Y/N 1
View Mountain(s)
Roof Type Asphalt Shingle
Parking Type Detached
Total Parking Spaces 6
Building
Lot Description Family-Oriented Neighbourhood
Building Description Vinyl Siding, Main Level Entry with Upper Level(s)
Faces East
Foundation Pillar/Post/Pier
Sewer Sewer Connected
Water Municipal
Structure Type Vinyl Siding
Others
Tax ID 005-866-375
Ownership Freehold
Pets Description Aquariums, Birds, Caged Mammals, Cats, Dogs
Read Less Info
Want to know what your home might be worth? Contact us for a FREE valuation!

Our team is ready to help you sell your home for the highest possible price ASAP
Bought with RE/MAX Generation (LC)







