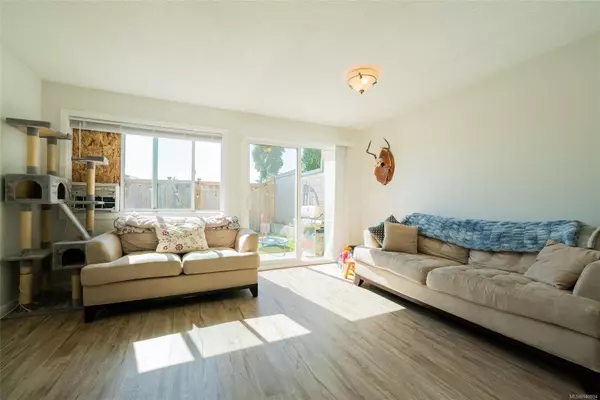$370,000
$389,900
5.1%For more information regarding the value of a property, please contact us for a free consultation.
2 Beds
2 Baths
950 SqFt
SOLD DATE : 09/29/2023
Key Details
Sold Price $370,000
Property Type Townhouse
Sub Type Row/Townhouse
Listing Status Sold
Purchase Type For Sale
Square Footage 950 sqft
Price per Sqft $389
Subdivision Maple Tree Village
MLS Listing ID 940594
Sold Date 09/29/23
Style Main Level Entry with Upper Level(s)
Bedrooms 2
HOA Fees $310/mo
Rental Info Unrestricted
Year Built 1974
Annual Tax Amount $1,815
Tax Year 2022
Property Description
An ideal choice for first-time buyers or those seeking an investment opportunity, this charming residence is nestled in Maple Tree Village, conveniently within walking distance of schools of all levels, Colliery Dam Park, a recreation center, and just a short drive away from the amenities in the South-End. This well-maintained 2-bedroom, 1.5-bathroom townhome presents a seamless move-in experience. Boasting two parking spaces, new modern appliances, a useful crawlspace, and a privately enclosed patio. This home offers an array of desirable features. The complex is under the professional management of Ardent Properties, ensuring a well-maintained living environment. For those in search of a hassle-free townhome in an excellent location, an immediate viewing is highly recommended. Waste no time, contact your real estate agent today to secure a showing. All measures are approximate and should be verified if important.
Location
Province BC
County Nanaimo, City Of
Area Na University District
Zoning R6
Direction Southeast
Rooms
Basement Crawl Space
Kitchen 1
Interior
Interior Features Closet Organizer, Dining/Living Combo, Eating Area, Storage
Heating Baseboard, Hot Water
Cooling Wall Unit(s)
Flooring Laminate, Tile
Window Features Blinds,Screens,Vinyl Frames
Appliance Dishwasher, F/S/W/D, Microwave
Laundry In Unit
Exterior
Exterior Feature Balcony/Patio, Fencing: Full, Garden, Lighting, Low Maintenance Yard
Utilities Available Cable To Lot, Compost, Electricity To Lot, Garbage, Phone Available, Recycling
Roof Type Asphalt Shingle
Handicap Access Accessible Entrance
Parking Type Additional, Guest, On Street, Other
Total Parking Spaces 6
Building
Lot Description Easy Access, Family-Oriented Neighbourhood, Serviced, Shopping Nearby, Sidewalk, Southern Exposure
Building Description Brick & Siding,Concrete,Insulation All,Vinyl Siding, Main Level Entry with Upper Level(s)
Faces Southeast
Story 2
Foundation Poured Concrete
Sewer Sewer Connected
Water Municipal
Additional Building None
Structure Type Brick & Siding,Concrete,Insulation All,Vinyl Siding
Others
HOA Fee Include Garbage Removal,Insurance
Tax ID 000-284-513
Ownership Freehold/Strata
Acceptable Financing Agreement for Sale
Listing Terms Agreement for Sale
Pets Description Cats
Read Less Info
Want to know what your home might be worth? Contact us for a FREE valuation!

Our team is ready to help you sell your home for the highest possible price ASAP
Bought with Real Broker B.C. Ltd.







