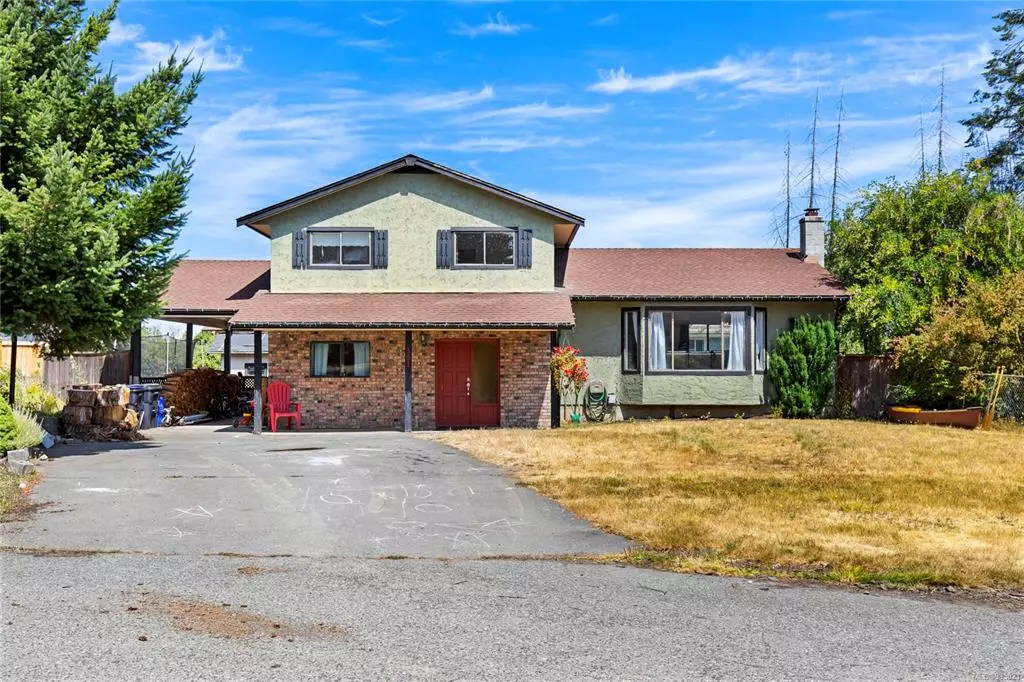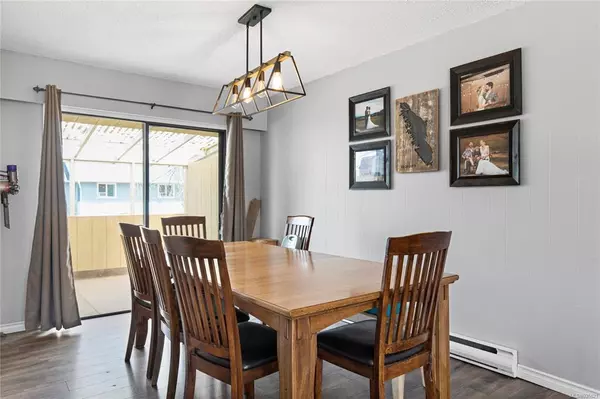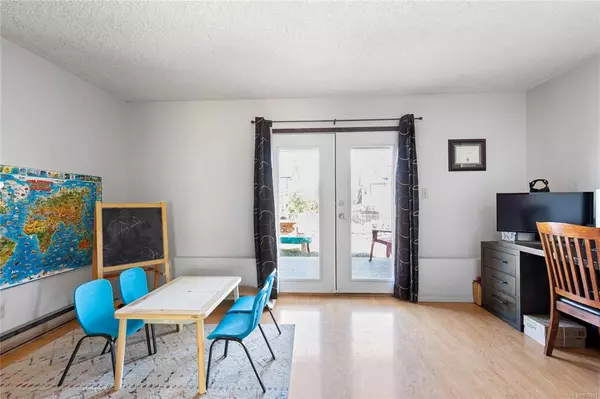$701,000
$689,900
1.6%For more information regarding the value of a property, please contact us for a free consultation.
4 Beds
2 Baths
1,814 SqFt
SOLD DATE : 09/29/2023
Key Details
Sold Price $701,000
Property Type Single Family Home
Sub Type Single Family Detached
Listing Status Sold
Purchase Type For Sale
Square Footage 1,814 sqft
Price per Sqft $386
MLS Listing ID 935821
Sold Date 09/29/23
Style Split Level
Bedrooms 4
Rental Info Unrestricted
Year Built 1977
Annual Tax Amount $3,117
Tax Year 2022
Lot Size 8,276 Sqft
Acres 0.19
Property Description
Welcome to this charming Parksville family home. As you enter, you'll be greeted by a spacious entryway, setting the tone for the rest of this delightful property. The living room boasts a massive triple bay window, filling the space with natural light. The bright & sunny kitchen is perfect for preparing meals & includes a convenient enclosed deck off the dining room. French doors off the family room lead to a covered patio, providing a seamless transition between indoor and outdoor living. Upstairs, the primary suite offers a private balcony & is plumbed for you to install the ensuite of your dreams. Bring your ideas to create your ideal bathrooms in this home! Outside, the large backyard features mature trees & a garden shed,& is awaiting your landscaping ideas. Situated in a quiet cul-de-sac, you have the convenience of being within walking distance to shopping, Parksville beach, parks, trails & more. Don't miss out on the opportunity to make this wonderful property your new home.
Location
Province BC
County Parksville, City Of
Area Pq Parksville
Zoning RS1
Direction South
Rooms
Other Rooms Storage Shed
Basement Crawl Space
Main Level Bedrooms 1
Kitchen 1
Interior
Interior Features Dining/Living Combo, Eating Area
Heating Baseboard, Electric
Cooling None
Flooring Mixed
Fireplaces Number 1
Fireplaces Type Wood Stove
Fireplace 1
Window Features Aluminum Frames
Appliance Dishwasher, F/S/W/D
Laundry In House
Exterior
Exterior Feature Balcony/Deck, Garden, Water Feature
Carport Spaces 1
Utilities Available Cable To Lot, Electricity To Lot, Phone To Lot
Roof Type Asphalt Shingle
Handicap Access Accessible Entrance
Parking Type Carport, RV Access/Parking
Total Parking Spaces 4
Building
Lot Description Cul-de-sac, Family-Oriented Neighbourhood, Quiet Area
Building Description Frame Wood,Insulation: Ceiling,Insulation: Walls,Stucco & Siding, Split Level
Faces South
Foundation Poured Concrete
Sewer Sewer Connected
Water Municipal
Architectural Style Contemporary
Structure Type Frame Wood,Insulation: Ceiling,Insulation: Walls,Stucco & Siding
Others
Tax ID 001-427-474
Ownership Freehold
Pets Description Aquariums, Birds, Caged Mammals, Cats, Dogs
Read Less Info
Want to know what your home might be worth? Contact us for a FREE valuation!

Our team is ready to help you sell your home for the highest possible price ASAP
Bought with eXp Realty







