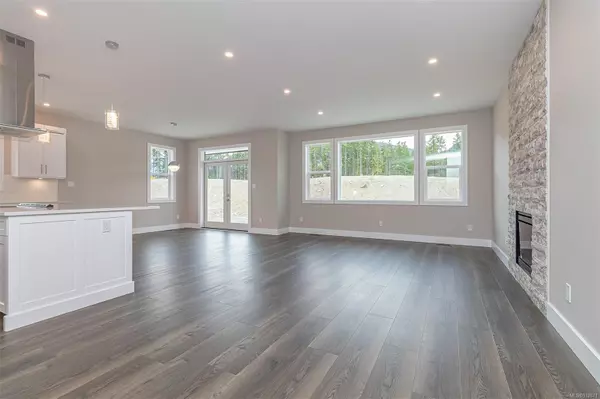$775,000
$799,900
3.1%For more information regarding the value of a property, please contact us for a free consultation.
3 Beds
2 Baths
1,839 SqFt
SOLD DATE : 09/29/2023
Key Details
Sold Price $775,000
Property Type Single Family Home
Sub Type Single Family Detached
Listing Status Sold
Purchase Type For Sale
Square Footage 1,839 sqft
Price per Sqft $421
MLS Listing ID 932671
Sold Date 09/29/23
Style Rancher
Bedrooms 3
Rental Info Unrestricted
Year Built 2022
Annual Tax Amount $1,000
Tax Year 2023
Lot Size 7,405 Sqft
Acres 0.17
Lot Dimensions 34.30x 20.40
Property Description
Come enjoy life at the Lake, Enjoy the beauty of nature, and surrounding mountains. Trails Edge a new development of beautiful new homes, this Executive rancher house plan completed and ready for Possession. Enjoy 1839 sq. ft with spacious room sizes, bright, impressive floor plan, and on a level lot, plus Bonus Garage 580 sq. ft with 11'5" celing. Great room styling, open plan living room, dining room, kitchen, with 9' celings, with large windows, electric fireplace, trimmed in tile, French glass doors walk out in Dining Room, to Rear deck, large Master bedroom, with 5pc ens, his and her sinks, quartz counters, walk - in closet. Custom maple kitchen trimmed in quartz countertops, tiled backsplash, silent close cabinet systems, large central island, spacious walk - in pantry, allows plenty of kitchen storage, large linen closet, electric foreced air furnace, RI central vac. and finishing, window trims, 6 in baseboards, upper end quality and finishing.
Location
Province BC
County Lake Cowichan, Town Of
Area Du Lake Cowichan
Zoning R1
Direction South
Rooms
Basement Crawl Space, Not Full Height
Main Level Bedrooms 3
Kitchen 1
Interior
Interior Features Closet Organizer, Dining/Living Combo, Eating Area, French Doors
Heating Forced Air, Heat Pump, Hot Water
Cooling Air Conditioning
Flooring Mixed
Fireplaces Number 1
Fireplaces Type Electric
Equipment Central Vacuum Roughed-In, Electric Garage Door Opener
Fireplace 1
Window Features Vinyl Frames
Appliance Dishwasher, F/S/W/D, Microwave
Laundry In House
Exterior
Exterior Feature Balcony/Patio, Low Maintenance Yard
Garage Spaces 2.0
Utilities Available Cable Available, Electricity To Lot, Garbage, Recycling, Underground Utilities
Roof Type Fibreglass Shingle
Handicap Access Accessible Entrance, Ground Level Main Floor, Primary Bedroom on Main
Parking Type Driveway, Garage Double
Total Parking Spaces 4
Building
Building Description Cement Fibre,Insulation All,Shingle-Other, Rancher
Faces South
Foundation Poured Concrete
Sewer Sewer Connected
Water Municipal
Architectural Style Contemporary
Additional Building None
Structure Type Cement Fibre,Insulation All,Shingle-Other
Others
Restrictions Building Scheme,Easement/Right of Way,Restrictive Covenants
Tax ID 031-401-414
Ownership Freehold
Acceptable Financing Purchaser To Finance
Listing Terms Purchaser To Finance
Pets Description Aquariums, Birds, Caged Mammals, Cats, Dogs
Read Less Info
Want to know what your home might be worth? Contact us for a FREE valuation!

Our team is ready to help you sell your home for the highest possible price ASAP
Bought with RE/MAX Generation (LC)







