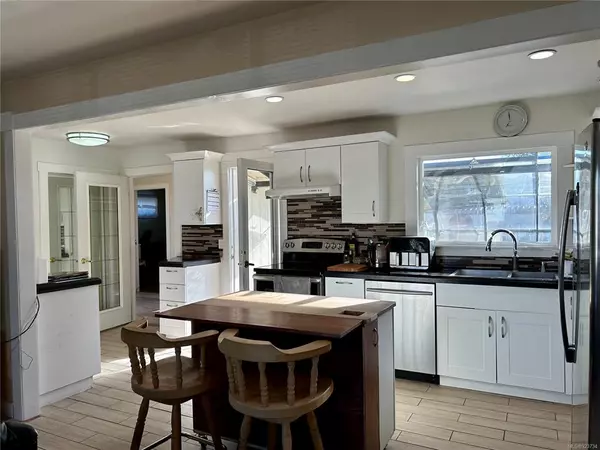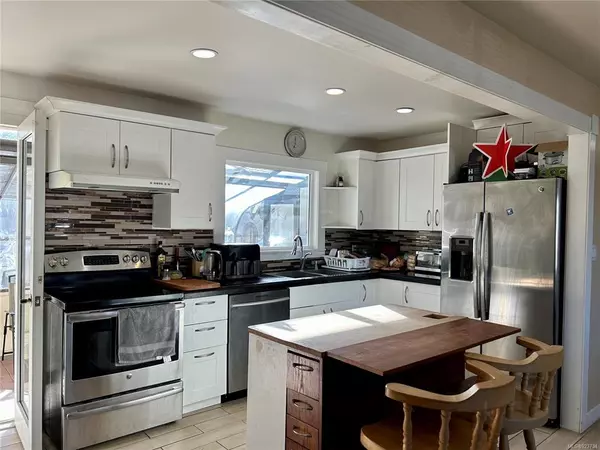$818,000
$829,000
1.3%For more information regarding the value of a property, please contact us for a free consultation.
4 Beds
2 Baths
1,602 SqFt
SOLD DATE : 10/02/2023
Key Details
Sold Price $818,000
Property Type Single Family Home
Sub Type Single Family Detached
Listing Status Sold
Purchase Type For Sale
Square Footage 1,602 sqft
Price per Sqft $510
MLS Listing ID 923734
Sold Date 10/02/23
Style Rancher
Bedrooms 4
Rental Info Unrestricted
Year Built 1951
Annual Tax Amount $3,510
Tax Year 2022
Lot Size 9,583 Sqft
Acres 0.22
Property Description
GREAT, UNIQUE INVESTMENT OPPORTUNITY! This well maintained 1602 sqft 4 Bed/2 Bath Rancher is
located in the heart of Parksville. With many renovations over the years including doors, roofs,
floors, windows, bathrooms and kitchen, this Mediterranean style cute house looks like new. This
property is zoned in C3 which allow a new commercial/mix use building with maximum 11 meters hight
and the maximum floor area ratio is 2.0.
It is rented for $3900 right now which bring you good cash flow waiting for future development.
Located in walking distance to the beach and all amenities of Parksville. This will be your ideal
investment. Measurement is approximate please verify if important.
Location
Province BC
County Parksville, City Of
Area Pq Parksville
Zoning C3
Direction North
Rooms
Basement None
Main Level Bedrooms 4
Kitchen 1
Interior
Interior Features Dining/Living Combo, Workshop
Heating Baseboard, Electric
Cooling None
Flooring Mixed
Window Features Insulated Windows,Vinyl Frames
Appliance F/S/W/D
Laundry In House
Exterior
Exterior Feature Fencing: Full, Low Maintenance Yard, Sprinkler System, Water Feature
Garage Spaces 1.0
Roof Type Asphalt Shingle
Handicap Access Ground Level Main Floor
Parking Type Garage
Total Parking Spaces 6
Building
Lot Description Central Location, Curb & Gutter, Marina Nearby, Private, Shopping Nearby, Sidewalk, Southern Exposure
Building Description Cement Fibre,Shingle-Wood,Stucco, Rancher
Faces North
Foundation Slab
Sewer Sewer Connected
Water Municipal
Structure Type Cement Fibre,Shingle-Wood,Stucco
Others
Restrictions ALR: No
Tax ID 005-805-791
Ownership Freehold
Pets Description Aquariums, Birds, Caged Mammals, Cats, Dogs
Read Less Info
Want to know what your home might be worth? Contact us for a FREE valuation!

Our team is ready to help you sell your home for the highest possible price ASAP
Bought with Sutton Group-West Coast Realty (Nan)







