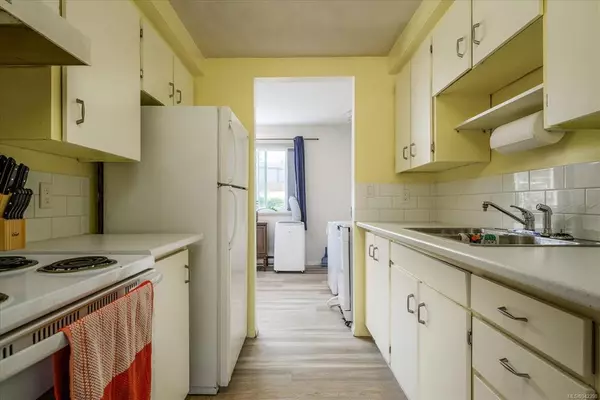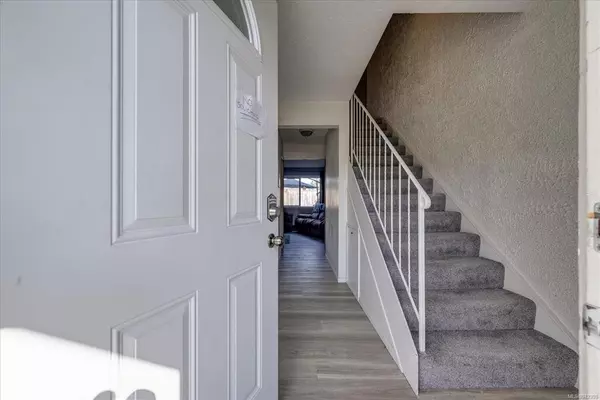$395,000
$409,000
3.4%For more information regarding the value of a property, please contact us for a free consultation.
3 Beds
2 Baths
1,236 SqFt
SOLD DATE : 10/03/2023
Key Details
Sold Price $395,000
Property Type Townhouse
Sub Type Row/Townhouse
Listing Status Sold
Purchase Type For Sale
Square Footage 1,236 sqft
Price per Sqft $319
Subdivision Maple Tree Village
MLS Listing ID 942398
Sold Date 10/03/23
Style Main Level Entry with Upper Level(s)
Bedrooms 3
HOA Fees $383/mo
Rental Info Unrestricted
Year Built 1974
Annual Tax Amount $2,051
Tax Year 2022
Lot Size 1,306 Sqft
Acres 0.03
Property Description
Welcome to Unit 46 at Maple Tree Village where you get a spacious living area and outdoor space at an affordable price! This 3 bedroom, 2 bathroom unit has in suite laundry, large dining area, a large in unit storage space, and private fenced patio. University Village Mall is steps away, offering all the amenities you need, including groceries, dining, coffee, and pharmacy. Being centrally located offers easy access to the rest of the city, mainland transit links, hiking and biking trails. You can have size and affordability in the city, so don't wait and make Maple Tree village your new home today. Measurements are approximate and must be verified if important.
Location
Province BC
County Nanaimo, City Of
Area Na University District
Direction West
Rooms
Basement Crawl Space
Kitchen 1
Interior
Heating Baseboard, Electric
Cooling None
Flooring Softwood
Window Features Aluminum Frames
Appliance F/S/W/D
Laundry In Unit
Exterior
Exterior Feature Balcony/Patio, Fencing: Full
Utilities Available Cable To Lot, Electricity To Lot
Roof Type Fibreglass Shingle
Handicap Access Accessible Entrance, Ground Level Main Floor
Parking Type Additional, Driveway
Total Parking Spaces 2
Building
Building Description Frame Wood,Wood, Main Level Entry with Upper Level(s)
Faces West
Story 2
Foundation Poured Concrete
Sewer Sewer Connected
Water Municipal
Architectural Style Contemporary
Structure Type Frame Wood,Wood
Others
HOA Fee Include Garbage Removal,Maintenance Grounds,Maintenance Structure,Property Management,Recycling,Water
Tax ID 000-284-793
Ownership Freehold/Strata
Acceptable Financing Purchaser To Finance
Listing Terms Purchaser To Finance
Pets Description Aquariums, Birds, Caged Mammals, Cats
Read Less Info
Want to know what your home might be worth? Contact us for a FREE valuation!

Our team is ready to help you sell your home for the highest possible price ASAP
Bought with eXp Realty







