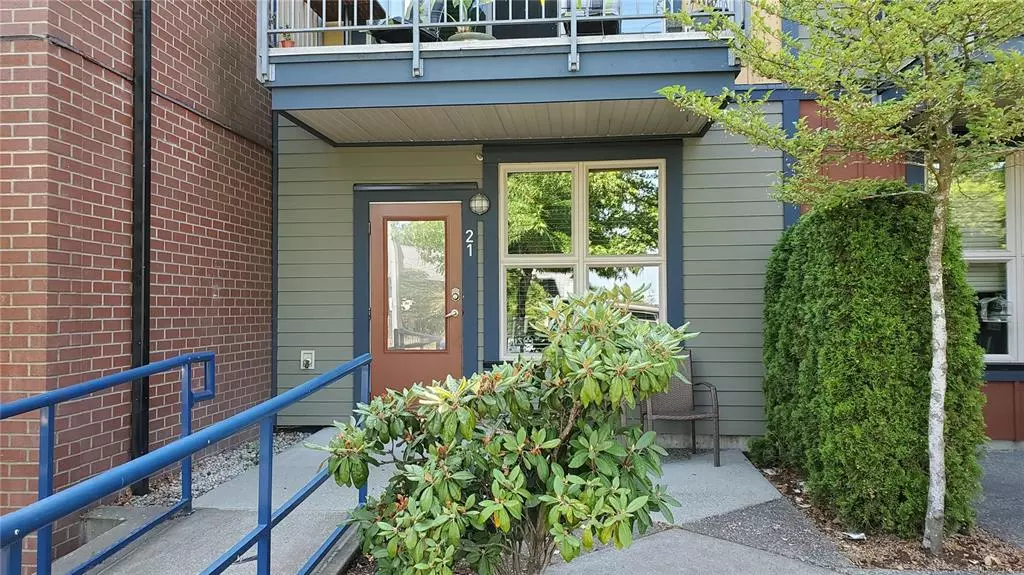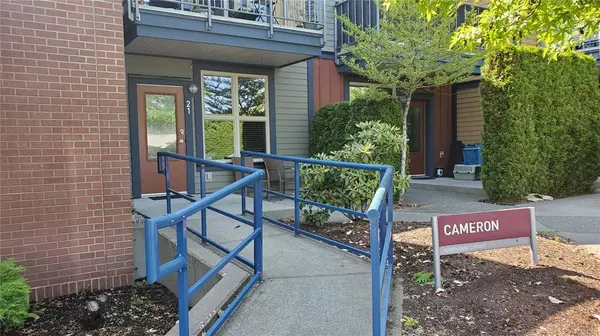$342,500
$350,000
2.1%For more information regarding the value of a property, please contact us for a free consultation.
1 Bed
1 Bath
575 SqFt
SOLD DATE : 10/03/2023
Key Details
Sold Price $342,500
Property Type Condo
Sub Type Condo Apartment
Listing Status Sold
Purchase Type For Sale
Square Footage 575 sqft
Price per Sqft $595
Subdivision Hawthorne Corner
MLS Listing ID 937421
Sold Date 10/03/23
Style Condo
Bedrooms 1
HOA Fees $217/mo
Rental Info Unrestricted
Year Built 2009
Annual Tax Amount $1,642
Tax Year 2022
Property Description
AFFORDABLE One bedroom condo with 15 minutes walking distance to VIU! This unit was very well maintained with new upgrades such as countertops throughout, cabinets throughout, and new tub with beautiful tiling. Great location close to bus routes, Aquatic Centre, Ice Rink, Downtown Waterfront, restaurants, all levels of schools, Buttertubs Marsh, parks, and much more!
Location
Province BC
County Nanaimo, City Of
Area Na University District
Direction East
Rooms
Basement None
Main Level Bedrooms 1
Kitchen 1
Interior
Interior Features Dining/Living Combo
Heating Baseboard, Electric
Cooling None
Flooring Laminate
Window Features Blinds,Insulated Windows,Screens,Vinyl Frames
Appliance Dishwasher, F/S/W/D
Laundry In Unit
Exterior
Exterior Feature Wheelchair Access
Utilities Available Compost, Garbage, Recycling
Amenities Available Common Area
Roof Type Asphalt Shingle
Handicap Access Accessible Entrance, Ground Level Main Floor, No Step Entrance, Primary Bedroom on Main, Wheelchair Friendly
Parking Type Guest, On Street, Other
Total Parking Spaces 19
Building
Lot Description Central Location, Easy Access, Family-Oriented Neighbourhood
Building Description Brick,Cement Fibre,Concrete,Frame Wood,Insulation: Ceiling,Insulation: Walls, Condo
Faces East
Story 2
Foundation Slab
Sewer Sewer Connected
Water Municipal
Additional Building None
Structure Type Brick,Cement Fibre,Concrete,Frame Wood,Insulation: Ceiling,Insulation: Walls
Others
HOA Fee Include Garbage Removal,Insurance,Maintenance Grounds,Maintenance Structure,Property Management,Recycling,Sewer,Water
Tax ID 027-649-113
Ownership Freehold/Strata
Acceptable Financing Must Be Paid Off
Listing Terms Must Be Paid Off
Pets Description Aquariums, Birds, Cats, Dogs, Number Limit, Size Limit
Read Less Info
Want to know what your home might be worth? Contact us for a FREE valuation!

Our team is ready to help you sell your home for the highest possible price ASAP
Bought with RE/MAX Generation (LD)







