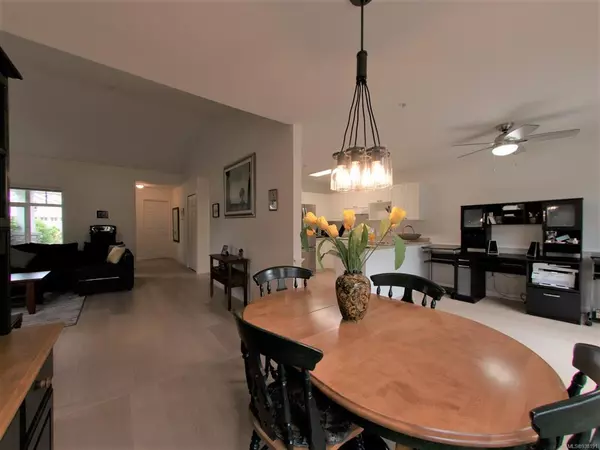$600,000
$599,900
For more information regarding the value of a property, please contact us for a free consultation.
2 Beds
2 Baths
1,224 SqFt
SOLD DATE : 10/03/2023
Key Details
Sold Price $600,000
Property Type Townhouse
Sub Type Row/Townhouse
Listing Status Sold
Purchase Type For Sale
Square Footage 1,224 sqft
Price per Sqft $490
Subdivision Parkwood Village
MLS Listing ID 938191
Sold Date 10/03/23
Style Rancher
Bedrooms 2
HOA Fees $356/mo
Rental Info No Rentals
Year Built 1999
Annual Tax Amount $3,335
Tax Year 2022
Property Description
JUST PERFECT Patio Home....bright and fresh and QUIET, large outdoor patio and spacious interior draws you outside to nature.Conveniently located in North Nanaimo near shops,parks and amenities.Well run strata with beautiful landscaping and spotless homes creates an environment to be proud of calling Home!Large bright rooms, good storage areas, new flooring,fresh paint,vaulted ceilings and skylights add to the natural beauty.All on one floor!Cozy gas fireplace in living room,formal dining area,galley kitchen with flex space for office or hobbies;primary bedroom with ensuite,full sized laundry room next to garage entrance,convenient to drop off your groceries!Two car garage and parking on driveway. Relax on the huge back patio with partial fencing providing privacy yet connecting to the lovely green space.This home welcomes all who enter and just makes you relax and say, "Ahhhh!"All data and measurements are approximate and must be verified if important.55+ Community.Small Pet allowed.
Location
Province BC
County Nanaimo, City Of
Area Na North Nanaimo
Zoning R6LOW DENSITY RESIDENTIAL
Direction North
Rooms
Basement Crawl Space, Not Full Height, None
Main Level Bedrooms 2
Kitchen 1
Interior
Interior Features Cathedral Entry, Vaulted Ceiling(s)
Heating Forced Air, Natural Gas
Cooling None
Flooring Mixed, Tile, Vinyl
Fireplaces Number 1
Fireplaces Type Gas, Living Room
Equipment Central Vacuum Roughed-In, Electric Garage Door Opener
Fireplace 1
Window Features Screens
Appliance Dishwasher, Dryer, F/S/W/D
Laundry In House
Exterior
Garage Spaces 2.0
Roof Type Asphalt Shingle
Handicap Access Ground Level Main Floor, Primary Bedroom on Main
Parking Type Driveway, Garage Double
Total Parking Spaces 2
Building
Lot Description Adult-Oriented Neighbourhood, Central Location, Easy Access
Building Description Concrete,Frame Wood,Insulation: Ceiling,Insulation: Walls,Vinyl Siding, Rancher
Faces North
Story 1
Foundation Slab
Sewer Sewer Connected
Water Municipal
Architectural Style Patio Home
Structure Type Concrete,Frame Wood,Insulation: Ceiling,Insulation: Walls,Vinyl Siding
Others
Tax ID 024-623-806
Ownership Freehold/Strata
Pets Description Cats, Dogs, Number Limit, Size Limit
Read Less Info
Want to know what your home might be worth? Contact us for a FREE valuation!

Our team is ready to help you sell your home for the highest possible price ASAP
Bought with 460 Realty Inc. (NA)







