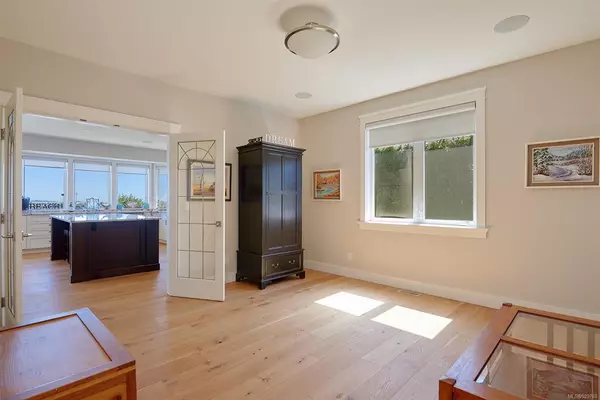$1,850,000
$1,895,000
2.4%For more information regarding the value of a property, please contact us for a free consultation.
3 Beds
4 Baths
2,603 SqFt
SOLD DATE : 10/04/2023
Key Details
Sold Price $1,850,000
Property Type Single Family Home
Sub Type Single Family Detached
Listing Status Sold
Purchase Type For Sale
Square Footage 2,603 sqft
Price per Sqft $710
Subdivision Columbia Beach
MLS Listing ID 929768
Sold Date 10/04/23
Style Main Level Entry with Lower/Upper Lvl(s)
Bedrooms 3
Rental Info Unrestricted
Year Built 1999
Annual Tax Amount $6,982
Tax Year 2022
Lot Size 7,405 Sqft
Acres 0.17
Lot Dimensions 58 x 129
Property Description
WALK-ON WATERFRONT at Admiral's Point in Columbia Beach. Panoramic views from French Creek Marina across the Strait of Georgia to the mainland mountains. Tastefully updated home including wood floors, kitchen, paint, stamped concrete patio and much more. Multiple large windows with fantastic views from all main living areas. Open plan great room. View the passing cruise ships & vibrant colors of sunrises and sunsets from the Living Room with gas fireplace & built in cabinets. Glass door leads from Dining Area to huge oceanfront patio. Complete with a den / office on the main level. The upper level consists 3 bedrooms and 2 baths plus Laundry Room. The spacious Master Suite has large oceanview windows & private seaside deck. Master Bedroom shares a 2-sided gas fireplace with the large 4 piece ensuite.
Location
Province BC
County Nanaimo Regional District
Area Pq French Creek
Zoning R1
Direction West
Rooms
Basement Crawl Space
Kitchen 1
Interior
Heating Forced Air, Heat Pump
Cooling Air Conditioning, Central Air
Flooring Carpet, Hardwood, Wood
Fireplaces Number 1
Fireplaces Type Gas
Equipment Central Vacuum, Electric Garage Door Opener
Fireplace 1
Window Features Insulated Windows,Vinyl Frames,Window Coverings
Appliance Dishwasher, F/S/W/D, Oven/Range Gas, Range Hood
Laundry In House
Exterior
Exterior Feature Balcony, Balcony/Deck, Fencing: Full, Sprinkler System
Garage Spaces 2.0
Utilities Available Cable To Lot, Electricity To Lot, Garbage, Natural Gas To Lot, Underground Utilities
Waterfront 1
Waterfront Description Ocean
View Y/N 1
View Ocean
Roof Type Tile
Parking Type Garage Double
Total Parking Spaces 4
Building
Lot Description Easy Access, Landscaped, Level, Marina Nearby, No Through Road, Quiet Area, Rectangular Lot, Serviced, Shopping Nearby, Walk on Waterfront
Building Description Brick & Siding,Cement Fibre,Insulation All,Insulation: Ceiling,Insulation: Walls,Wood, Main Level Entry with Lower/Upper Lvl(s)
Faces West
Foundation Poured Concrete
Sewer Sewer Connected
Water Other
Structure Type Brick & Siding,Cement Fibre,Insulation All,Insulation: Ceiling,Insulation: Walls,Wood
Others
Restrictions Building Scheme,Restrictive Covenants
Tax ID 023-287-586
Ownership Freehold
Acceptable Financing Agreement for Sale
Listing Terms Agreement for Sale
Pets Description Aquariums, Birds, Caged Mammals, Cats, Dogs
Read Less Info
Want to know what your home might be worth? Contact us for a FREE valuation!

Our team is ready to help you sell your home for the highest possible price ASAP
Bought with Royal LePage Parksville-Qualicum Beach Realty (PK)







