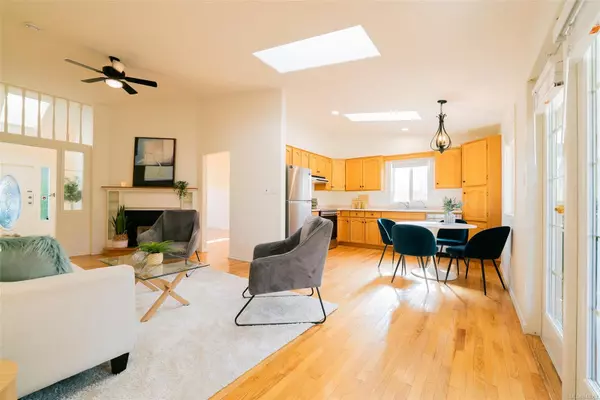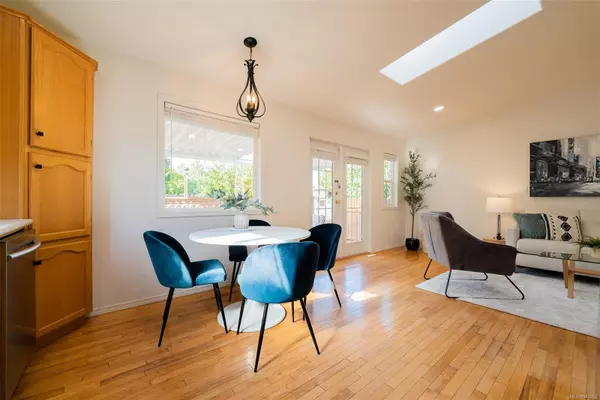$724,900
$724,900
For more information regarding the value of a property, please contact us for a free consultation.
3 Beds
2 Baths
1,562 SqFt
SOLD DATE : 10/10/2023
Key Details
Sold Price $724,900
Property Type Single Family Home
Sub Type Single Family Detached
Listing Status Sold
Purchase Type For Sale
Square Footage 1,562 sqft
Price per Sqft $464
MLS Listing ID 943062
Sold Date 10/10/23
Style Rancher
Bedrooms 3
Rental Info Unrestricted
Year Built 1995
Annual Tax Amount $3,723
Tax Year 2022
Lot Size 7,840 Sqft
Acres 0.18
Property Description
This 1562 sqft 3 bedroom and den rancher features a thoughtful plan with ease of access and a terrific neighbourhood. Enjoy both a traditional plan with separate dining and living rooms and a open kitchen, nook, and family room area for day to day comfort and living. This space features a corner gas fireplace, vaulted ceilings, and French doors to the covered rear deck and yard. The living room enjoys a large bay window for optimal sun and warmth. Three bedrooms and two full bathrooms include a 4 piece ensuite and two closets in the primary bedroom. A small den is the ideal home office or extra storage room. A double garage, HRV system, (RO) water filtration system, and roughed in vacuum are noteworthy. The back yard is fenced and flat, ideal for the family pet and/or kids. The location is in a quality area close to shopping, health care facilities, and 2 blocks from Ermineskin Trails, a jewel in the local park system. All measures are approximate and should be verified if important.
Location
Province BC
County Parksville, City Of
Area Pq Parksville
Zoning R1
Direction South
Rooms
Basement Crawl Space
Main Level Bedrooms 3
Kitchen 1
Interior
Heating Forced Air, Heat Recovery, Natural Gas
Cooling None
Flooring Mixed
Fireplaces Number 1
Fireplaces Type Family Room, Gas
Fireplace 1
Laundry In House
Exterior
Garage Spaces 2.0
Roof Type Asphalt Shingle
Parking Type Garage Double
Total Parking Spaces 2
Building
Lot Description Central Location, Landscaped, Level, Recreation Nearby
Building Description Frame Wood, Rancher
Faces South
Foundation Poured Concrete
Sewer Sewer Connected
Water Municipal
Architectural Style Contemporary
Structure Type Frame Wood
Others
Tax ID 018-472-401
Ownership Freehold
Pets Description Aquariums, Birds, Caged Mammals, Cats, Dogs
Read Less Info
Want to know what your home might be worth? Contact us for a FREE valuation!

Our team is ready to help you sell your home for the highest possible price ASAP
Bought with Sutton Group-West Coast Realty (Nan)







