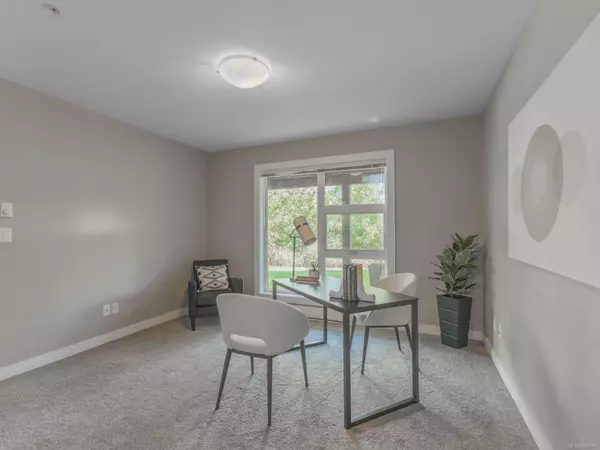$646,500
$649,000
0.4%For more information regarding the value of a property, please contact us for a free consultation.
3 Beds
4 Baths
1,994 SqFt
SOLD DATE : 10/11/2023
Key Details
Sold Price $646,500
Property Type Townhouse
Sub Type Row/Townhouse
Listing Status Sold
Purchase Type For Sale
Square Footage 1,994 sqft
Price per Sqft $324
Subdivision Pacific Station
MLS Listing ID 940993
Sold Date 10/11/23
Style Main Level Entry with Upper Level(s)
Bedrooms 3
HOA Fees $452/mo
Rental Info Unrestricted
Year Built 2017
Annual Tax Amount $3,980
Tax Year 2023
Lot Size 1,742 Sqft
Acres 0.04
Property Description
Rarely does a unit in Pacific Station come available. This 3 bedroom, 3.5 bath, townhome boasts an excellent design and has a flexible layout of over 1900 square feet total. As you enter on the ground level you will experience a large entry, one bedroom, full 4 pce bath, walk in closet, and walk out covered patio. All of the living space is on the 2nd floor with a living room, kitchen and family room, 1/2 bath and this floor also features two decks; front and back of the unit. The upper floor has two spacious bedrooms, 2 full bathrooms, and laundry up. A bonus is all of the bedrooms feature walk-in closets. This unit was built in 2016 and is part of a 16 unit development. The units all have 1 car fully enclosed garages and an additional parking spot out front. There is close to 400 square feet in patio/ deck spaces combined in the 3 outdoor spaces. Pacific station has an excellent location, close to Nanaimo north, Metral station, Woodgrove, Brannen Lake, Highways and transit.
Location
Province BC
County Nanaimo, City Of
Area Na Pleasant Valley
Zoning CD5
Direction South
Rooms
Basement Finished
Kitchen 1
Interior
Interior Features Storage
Heating Baseboard
Cooling None
Flooring Laminate, Linoleum
Fireplaces Number 1
Fireplaces Type Electric
Fireplace 1
Window Features Vinyl Frames
Appliance Dishwasher, F/S/W/D
Laundry In Unit
Exterior
Exterior Feature Balcony/Deck, Garden
Garage Spaces 1.0
Utilities Available Cable To Lot, Electricity To Lot, Garbage, Phone Available, Recycling, Underground Utilities
Amenities Available Common Area
View Y/N 1
View City
Roof Type Asphalt Torch On
Parking Type Garage, Open
Total Parking Spaces 4
Building
Lot Description Central Location, Curb & Gutter, Easy Access, Landscaped, Level, No Through Road, Recreation Nearby, Shopping Nearby
Building Description Frame Wood,Insulation All,Vinyl Siding, Main Level Entry with Upper Level(s)
Faces South
Story 3
Foundation Slab
Sewer Sewer Connected
Water Municipal
Architectural Style Contemporary
Structure Type Frame Wood,Insulation All,Vinyl Siding
Others
HOA Fee Include Garbage Removal,Insurance,Maintenance Grounds,Property Management,Recycling
Tax ID 029-955-205
Ownership Freehold/Strata
Acceptable Financing Must Be Paid Off
Listing Terms Must Be Paid Off
Pets Description Cats, Dogs, Size Limit
Read Less Info
Want to know what your home might be worth? Contact us for a FREE valuation!

Our team is ready to help you sell your home for the highest possible price ASAP
Bought with Pemberton Holmes Ltd. (Pkvl)







