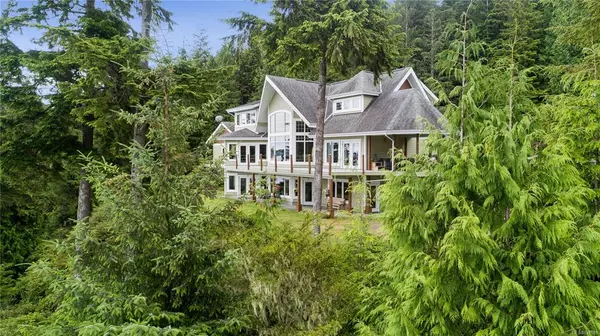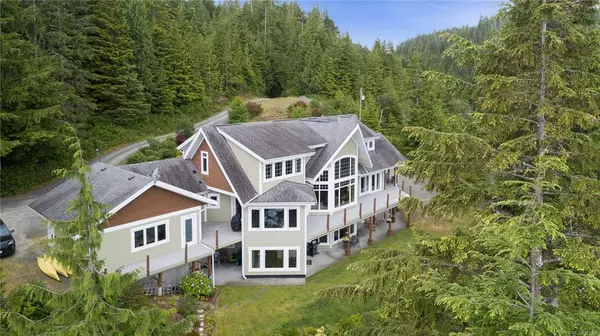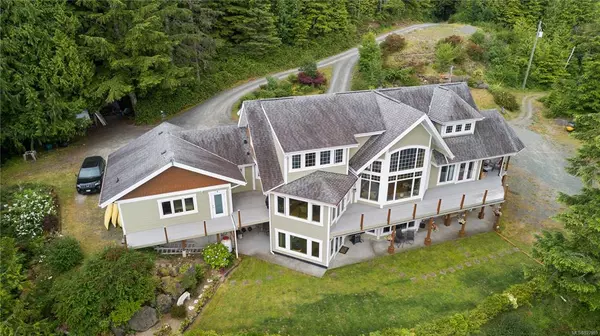$2,800,000
$3,500,000
20.0%For more information regarding the value of a property, please contact us for a free consultation.
7 Beds
7 Baths
5,433 SqFt
SOLD DATE : 10/12/2023
Key Details
Sold Price $2,800,000
Property Type Single Family Home
Sub Type Single Family Detached
Listing Status Sold
Purchase Type For Sale
Square Footage 5,433 sqft
Price per Sqft $515
MLS Listing ID 927989
Sold Date 10/12/23
Style Main Level Entry with Lower/Upper Lvl(s)
Bedrooms 7
Rental Info Unrestricted
Year Built 2008
Annual Tax Amount $6,481
Tax Year 2022
Lot Size 7.630 Acres
Acres 7.63
Property Description
Welcome to Scotia Bay - a private oasis just a 5 minute drive on the outskirts of Port Hardy with tourist accommodations, campground and seasonal moorage. The main residence is a Viceroy home offering 5000+ sq ft which includes 3 bedroom, 3 bath and 4 separate fully self contained suites. The second home offers 3 bed, 2 bath with a 2 bed suite on the ground level. The 3rd home offers 5 bed, 2 bath. At the waters edge, a structure houses a large workshop, laundry and 3 suites. The 43 site campground includes an outdoor kitchen, washhouse with laundry, firewood storage shed and 5th wheel accommodation. There is plenty of room on the 7.63 acres to expand with cabins or more camping. The 8 acre foreshore lease completes this package nicely. Easy access to the best fishing right at your doorstep. Amazing views of all marine activity - boaters, cruise ships, whales, eagles, etc - the activity changes daily and along with it, the view. A very unique offering - call for your private tour today
Location
Province BC
County Mount Waddington Regional District
Area Ni Port Hardy
Zoning MR-1
Direction North
Rooms
Other Rooms Gazebo, Greenhouse, Guest Accommodations, Workshop
Basement Walk-Out Access
Main Level Bedrooms 1
Kitchen 4
Interior
Interior Features Soaker Tub, Vaulted Ceiling(s)
Heating Electric, Forced Air, Heat Pump
Cooling Air Conditioning
Flooring Hardwood, Laminate, Tile
Fireplaces Number 1
Fireplaces Type Propane
Equipment Satellite Dish/Receiver
Fireplace 1
Window Features Insulated Windows,Vinyl Frames
Appliance Built-in Range, Dishwasher, Dryer, Microwave, Oven Built-In, Refrigerator, Washer
Laundry Common Area, In House
Exterior
Exterior Feature Garden
Garage Spaces 1.0
Waterfront 1
Waterfront Description Ocean
View Y/N 1
View Mountain(s), Ocean
Roof Type Asphalt Shingle
Handicap Access Ground Level Main Floor, Primary Bedroom on Main
Parking Type Garage, Open, RV Access/Parking
Total Parking Spaces 10
Building
Lot Description Acreage, Dock/Moorage, Foreshore Rights, Landscaped, Level, No Through Road, Private, Quiet Area, Rural Setting, Southern Exposure, Walk on Waterfront
Building Description Cement Fibre, Main Level Entry with Lower/Upper Lvl(s)
Faces North
Foundation Slab
Sewer Septic System
Water Well: Shallow
Architectural Style West Coast
Structure Type Cement Fibre
Others
Ownership Freehold
Pets Description Aquariums, Birds, Caged Mammals, Cats, Dogs
Read Less Info
Want to know what your home might be worth? Contact us for a FREE valuation!

Our team is ready to help you sell your home for the highest possible price ASAP
Bought with Unrepresented Buyer Pseudo-Office







