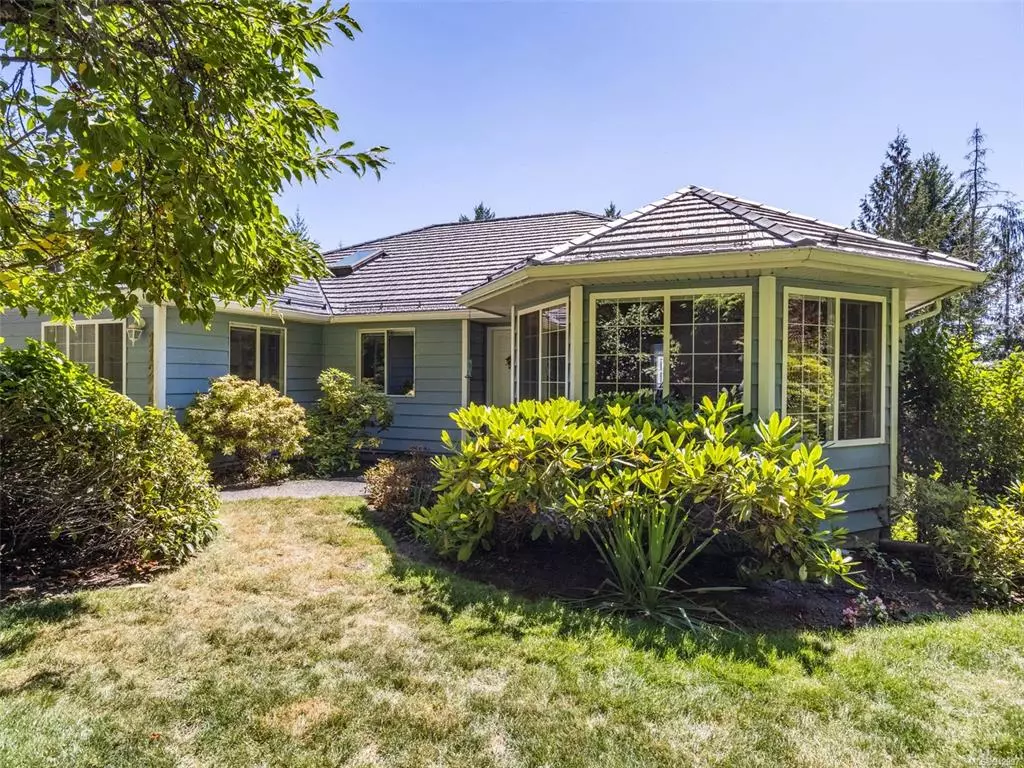$1,415,000
$1,499,000
5.6%For more information regarding the value of a property, please contact us for a free consultation.
5 Beds
3 Baths
3,283 SqFt
SOLD DATE : 10/12/2023
Key Details
Sold Price $1,415,000
Property Type Single Family Home
Sub Type Single Family Detached
Listing Status Sold
Purchase Type For Sale
Square Footage 3,283 sqft
Price per Sqft $431
MLS Listing ID 942997
Sold Date 10/12/23
Style Main Level Entry with Lower Level(s)
Bedrooms 5
Rental Info Unrestricted
Year Built 1988
Annual Tax Amount $4,936
Tax Year 2022
Lot Size 1.630 Acres
Acres 1.63
Property Description
Welcome to breathtaking North Saanich! This spacious 5 bed, 3 bath home offers serene open ocean and mountain outlooks. Boasting over 3200sq ft this home sits on 1.63-acres, and offers unparalleled privacy surrounded by lush greenery. The main level features 3 spacious bedrooms, combined living room and dining area, creating the perfect environment for entertaining. Warm up on chilly nights with not one, but 3 wood stoves and enjoy the inviting ambiance of the propane fireplace in the main living room. The lower level opens to a private 2 bed in-law suite with separate entry and separate laundry providing a multitude of flexible living options. You'll adore the large studio space, newer metal roof with snow gutters, the double garage which ensures ample parking space and extra storage and plenty of room for gardens makes the possibilities endless. You'll relish in the fragrant aroma of fruit trees dotting the landscape making it easy to maintain the beauty of your own personal paradise
Location
Province BC
County Capital Regional District
Area Ns Lands End
Direction Northwest
Rooms
Basement Crawl Space, Finished, Walk-Out Access, With Windows
Main Level Bedrooms 3
Kitchen 2
Interior
Interior Features Breakfast Nook, Ceiling Fan(s), Dining/Living Combo, Soaker Tub, Storage
Heating Baseboard, Propane, Wood
Cooling None
Flooring Carpet, Hardwood, Vinyl
Fireplaces Number 3
Fireplaces Type Family Room, Living Room, Propane, Recreation Room, Wood Stove
Fireplace 1
Window Features Bay Window(s),Blinds,Screens,Skylight(s),Vinyl Frames,Window Coverings
Appliance Dishwasher, F/S/W/D
Laundry In House
Exterior
Exterior Feature Balcony/Deck, Fenced
Garage Spaces 2.0
View Y/N 1
View Mountain(s), Valley, Ocean
Roof Type Metal
Handicap Access Accessible Entrance, Ground Level Main Floor, No Step Entrance, Primary Bedroom on Main
Parking Type Attached, Driveway, Garage Double, RV Access/Parking
Total Parking Spaces 3
Building
Lot Description Corner, Irregular Lot, Private
Building Description Insulation: Ceiling,Insulation: Walls,Wood, Main Level Entry with Lower Level(s)
Faces Northwest
Foundation Poured Concrete
Sewer Septic System
Water Municipal
Additional Building Exists
Structure Type Insulation: Ceiling,Insulation: Walls,Wood
Others
Tax ID 001-621-670
Ownership Freehold
Pets Description Aquariums, Birds, Caged Mammals, Cats, Dogs
Read Less Info
Want to know what your home might be worth? Contact us for a FREE valuation!

Our team is ready to help you sell your home for the highest possible price ASAP
Bought with Keller Williams Realty VanCentral







