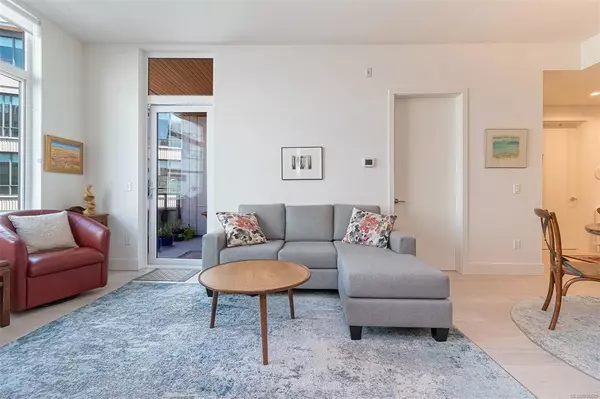$788,500
$799,000
1.3%For more information regarding the value of a property, please contact us for a free consultation.
2 Beds
2 Baths
956 SqFt
SOLD DATE : 10/18/2023
Key Details
Sold Price $788,500
Property Type Condo
Sub Type Condo Apartment
Listing Status Sold
Purchase Type For Sale
Square Footage 956 sqft
Price per Sqft $824
Subdivision Esquimalt Town Square
MLS Listing ID 936685
Sold Date 10/18/23
Style Condo
Bedrooms 2
HOA Fees $437/mo
Rental Info Unrestricted
Year Built 2020
Annual Tax Amount $3,815
Tax Year 2022
Lot Size 871 Sqft
Acres 0.02
Property Description
The Esquimalt Town Square, est. in 2020, is a harmonious architectural vision that offers spaces for living, working, shopping, relaxing,& public events as well as a permanent art walk celebrating local artists. This delightful 2 bed, 2 bath condo has a great open floor plan & impressive kitchen w/ ample storage & counter space. Inter. feats: custom built-in shelv. in the living area, white oak hardwood floors, high end appliances, custom kitchen cabinetry, large windows, & 9'6" ceilings. A reclaimed brick feat. wall adds depth. Enjoy the forced air heat & cool system & radiant heated floors in the mstr. ensuite bath. The covered balcony has views of the beautiful gardens & hookup for a gas BBQ. Upgrades:wall bed in the 2nd bed w/ a pullout desk & sofa, & a built-in shelf at the kitchen counter. Comes with a secure underground pk with an EV charger & secure storage. Amenities incl the public library, local coffee shop, Esquimalt Rec Centre, grocery stores, unique restaurants, & more.
Location
Province BC
County Capital Regional District
Area Es Saxe Point
Direction Southwest
Rooms
Main Level Bedrooms 2
Kitchen 1
Interior
Interior Features Bar, Closet Organizer, Dining/Living Combo, Eating Area
Heating Geothermal
Cooling Air Conditioning, Other
Flooring Hardwood, Tile
Fireplaces Number 1
Fireplaces Type Electric
Fireplace 1
Window Features Insulated Windows,Screens,Window Coverings
Appliance Air Filter, Dishwasher, F/S/W/D, Microwave, Oven/Range Gas
Laundry In Unit
Exterior
Exterior Feature Wheelchair Access
Amenities Available Bike Storage, Secured Entry
View Y/N 1
View City, Mountain(s)
Roof Type Asphalt Torch On
Handicap Access Accessible Entrance, No Step Entrance, Wheelchair Friendly
Parking Type EV Charger: Dedicated - Installed, Underground
Total Parking Spaces 6
Building
Lot Description Central Location, Family-Oriented Neighbourhood, Landscaped, Near Golf Course, Recreation Nearby, Shopping Nearby
Building Description Brick & Siding,Frame Wood,Insulation All, Condo
Faces Southwest
Story 6
Foundation Poured Concrete
Sewer Sewer Connected
Water Municipal
Structure Type Brick & Siding,Frame Wood,Insulation All
Others
Tax ID 031-212-484
Ownership Freehold/Strata
Pets Description Aquariums, Birds, Caged Mammals, Cats, Dogs
Read Less Info
Want to know what your home might be worth? Contact us for a FREE valuation!

Our team is ready to help you sell your home for the highest possible price ASAP
Bought with Macdonald Realty Victoria







