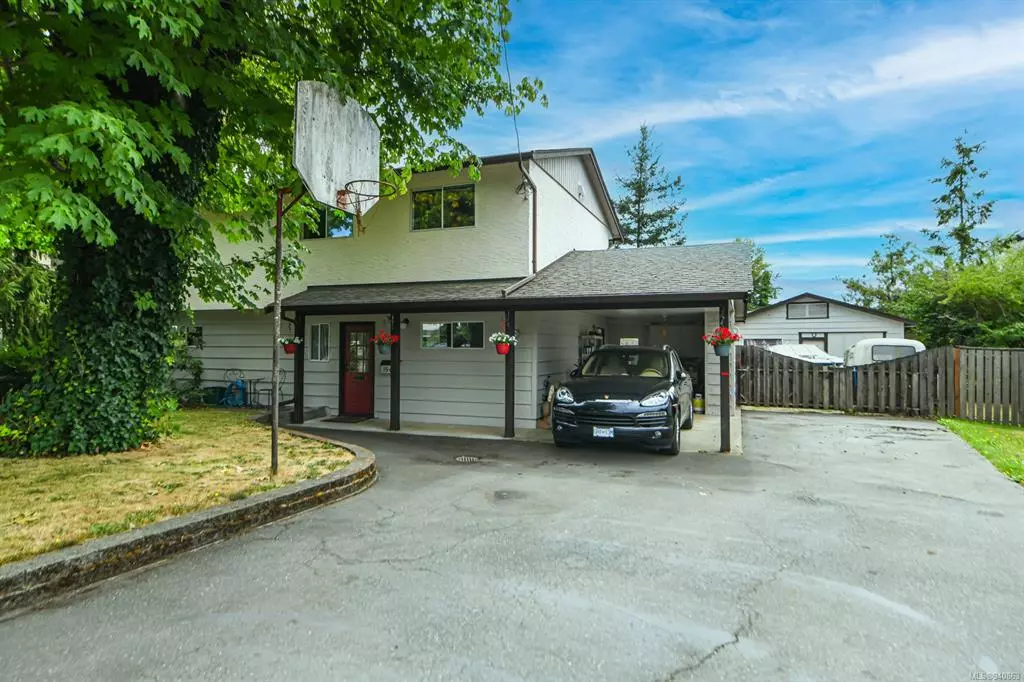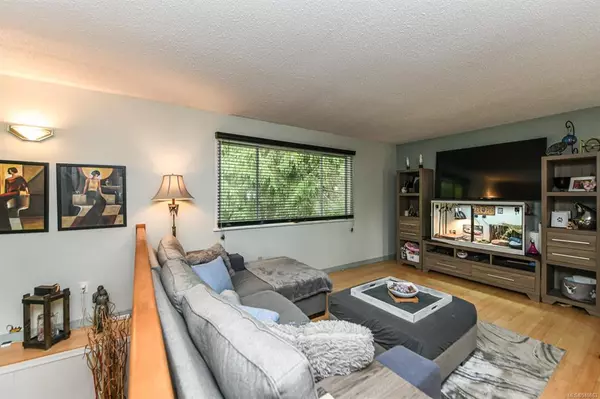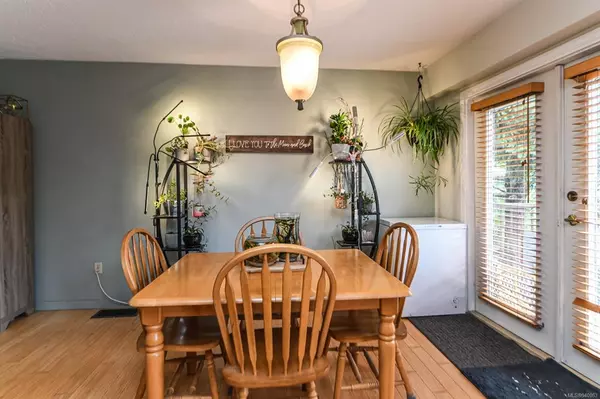$749,000
$775,000
3.4%For more information regarding the value of a property, please contact us for a free consultation.
4 Beds
2 Baths
1,928 SqFt
SOLD DATE : 10/19/2023
Key Details
Sold Price $749,000
Property Type Single Family Home
Sub Type Single Family Detached
Listing Status Sold
Purchase Type For Sale
Square Footage 1,928 sqft
Price per Sqft $388
MLS Listing ID 940863
Sold Date 10/19/23
Style Ground Level Entry With Main Up
Bedrooms 4
Rental Info Unrestricted
Year Built 1980
Annual Tax Amount $4,752
Tax Year 2022
Lot Size 10,890 Sqft
Acres 0.25
Property Description
WORKSHOP ALERT!! Nestled in the heart of Comox, this family-friendly home, built in 1980, offers an ideal blend of comfort and convenience. Located on a peaceful street with proximity to schools, it presents a renovated kitchen with a functional island, seamlessly connecting to the living and dining areas. Eco-friendly cork and bamboo floors lead to French doors that open onto a spacious deck with a gazebo overlooking a large, fully fenced, mature, south-facing yard with blackberries, plums, and even a clothesline. Kiddos and fur babies will love it! Abundant natural light fills the home, highlighting 3 bedrooms upstairs and 1 down, along with a wood stove-equipped large family room offering a cozy retreat and space to spread out. Ample parking and nearby routes for biking to CFB Comox or downtown make this ideal. Do not forget about the ‘coveted’ 578 sq ft detached workshop with studio, providing ample space for hobbies, projects, or extra storage!! All it needs is your family.
Location
Province BC
County Comox, Town Of
Area Cv Comox (Town Of)
Zoning R1.1
Direction Northwest
Rooms
Other Rooms Workshop
Basement Finished
Main Level Bedrooms 3
Kitchen 1
Interior
Interior Features Dining/Living Combo, French Doors
Heating Baseboard, Electric
Cooling None
Flooring Mixed
Fireplaces Number 1
Fireplaces Type Wood Stove
Fireplace 1
Window Features Aluminum Frames,Garden Window(s),Vinyl Frames
Appliance Dishwasher, F/S/W/D
Laundry In House
Exterior
Exterior Feature Balcony/Deck, Fencing: Full
Carport Spaces 1
Utilities Available Natural Gas Available
Roof Type Asphalt Shingle
Handicap Access Accessible Entrance
Parking Type Carport, Driveway
Total Parking Spaces 2
Building
Lot Description Central Location, Family-Oriented Neighbourhood, Near Golf Course, Recreation Nearby, Shopping Nearby
Building Description Insulation: Ceiling,Insulation: Walls,Stucco & Siding, Ground Level Entry With Main Up
Faces Northwest
Foundation Slab
Sewer Sewer Connected
Water Municipal
Structure Type Insulation: Ceiling,Insulation: Walls,Stucco & Siding
Others
Tax ID 001-236-954
Ownership Freehold
Acceptable Financing Must Be Paid Off
Listing Terms Must Be Paid Off
Pets Description Aquariums, Birds, Caged Mammals, Cats, Dogs
Read Less Info
Want to know what your home might be worth? Contact us for a FREE valuation!

Our team is ready to help you sell your home for the highest possible price ASAP
Bought with Royal LePage-Comox Valley (CV)







