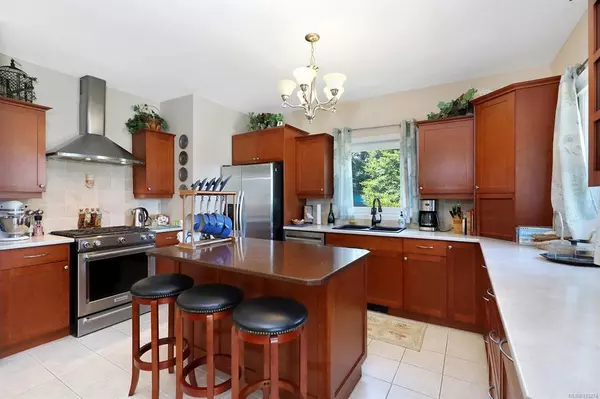$1,075,000
$1,100,000
2.3%For more information regarding the value of a property, please contact us for a free consultation.
4 Beds
3 Baths
2,522 SqFt
SOLD DATE : 10/24/2023
Key Details
Sold Price $1,075,000
Property Type Single Family Home
Sub Type Single Family Detached
Listing Status Sold
Purchase Type For Sale
Square Footage 2,522 sqft
Price per Sqft $426
MLS Listing ID 935274
Sold Date 10/24/23
Style Main Level Entry with Upper Level(s)
Bedrooms 4
Rental Info Unrestricted
Year Built 1990
Annual Tax Amount $3,965
Tax Year 2022
Lot Size 0.310 Acres
Acres 0.31
Property Description
Fabulous Craigdarroch community, situated on 0.3ac with lovely ocean views looking across to the Coastal Mountains beyond. With over 2500sqft of easy living, this well-maintained, updated home boasts 4 bedrooms, w/Primary (ensuite & WIC) plus 2 bedrooms upstairs, along with a bright living room w/vaulted ceilings, gas fireplace & floor-to-ceiling windows looking through to the stunning views. The kitchen has a lovely breakfast island and opens to the dining area with French doors to the large, partly-covered deck, which extends your living space & provides year-round enjoyment. Downstairs, a family room and office space, the 4th bedroom, and a full bathroom provide space for the whole family (could be suited). Double car garage and lots of parking. Private yard with ample space for your landscaping and gardening ideas plus a storage shed to store your tools. Zoning and space permit a carriage home. Public beach access is almost directly across the street. Short drive to all amenities.
Location
Province BC
County Comox Valley Regional District
Area Cv Courtenay South
Zoning CR-1
Direction South
Rooms
Other Rooms Storage Shed
Basement Full
Main Level Bedrooms 3
Kitchen 1
Interior
Interior Features Dining/Living Combo, Eating Area, French Doors, Soaker Tub, Vaulted Ceiling(s)
Heating Baseboard
Cooling None
Flooring Laminate
Fireplaces Number 2
Fireplaces Type Gas
Equipment Central Vacuum
Fireplace 1
Laundry In House
Exterior
Exterior Feature Balcony/Deck, Fencing: Partial, Garden
Garage Spaces 2.0
View Y/N 1
View Mountain(s), Ocean
Roof Type Fibreglass Shingle
Handicap Access Primary Bedroom on Main
Parking Type Attached, Garage Double
Total Parking Spaces 5
Building
Lot Description Landscaped, Marina Nearby, No Through Road, Recreation Nearby, Shopping Nearby, Southern Exposure
Building Description Frame Wood,Wood, Main Level Entry with Upper Level(s)
Faces South
Foundation Slab
Sewer Septic System
Water Regional/Improvement District
Architectural Style West Coast
Additional Building Potential
Structure Type Frame Wood,Wood
Others
Restrictions ALR: No,Building Scheme
Tax ID 001-164-783
Ownership Freehold
Pets Description Aquariums, Birds, Caged Mammals, Cats, Dogs
Read Less Info
Want to know what your home might be worth? Contact us for a FREE valuation!

Our team is ready to help you sell your home for the highest possible price ASAP
Bought with RE/MAX Ocean Pacific Realty (Crtny)







