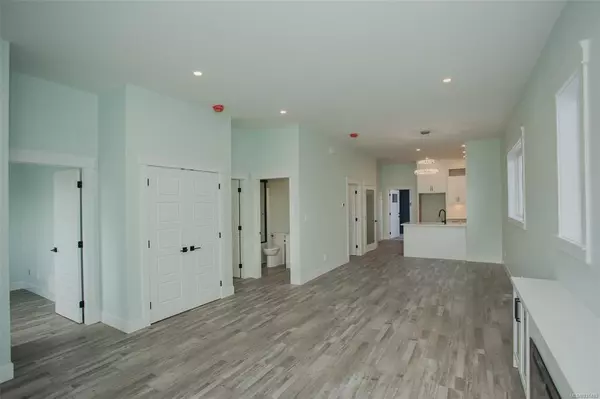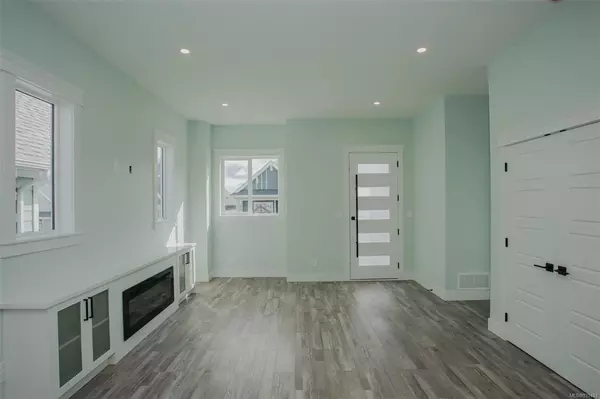$699,000
$699,000
For more information regarding the value of a property, please contact us for a free consultation.
3 Beds
2 Baths
1,223 SqFt
SOLD DATE : 10/26/2023
Key Details
Sold Price $699,000
Property Type Single Family Home
Sub Type Single Family Detached
Listing Status Sold
Purchase Type For Sale
Square Footage 1,223 sqft
Price per Sqft $571
Subdivision Wembley Crossing
MLS Listing ID 931483
Sold Date 10/26/23
Style Rancher
Bedrooms 3
HOA Fees $98/mo
Rental Info Unrestricted
Year Built 2023
Annual Tax Amount $1,961
Tax Year 2022
Lot Size 3,049 Sqft
Acres 0.07
Property Description
Most Affordable New Rancher in all of Parksville!! This brand new rancher style home is located in Parksville’s Wembley Crossing area and boasts 3 bedrooms, 2 baths and a large double car garage. Spread out over 1200 sqft this home has 10 foot ceilings and a great open concept layout. Both the kitchen and the bathrooms have beautiful stone countertops, and the entire house is heated with a high efficiency natural gas furnace and A/C unit. The primary bedroom includes a walk-in closet and an attractive ensuite with double sinks and substantial counter space. The living area comes complete with built in entertainment storage, and an elegant, modern fireplace. This home is conveniently located across from Wembley Mall where you will find all major amenities. Perfect for a young couple or someone looking to downsize. All measurements are approximate and should be verified if important. Price is plus GST.
Location
Province BC
County Parksville, City Of
Area Pq Parksville
Direction See Remarks
Rooms
Basement Crawl Space
Main Level Bedrooms 3
Kitchen 1
Interior
Heating Forced Air, Natural Gas
Cooling Air Conditioning
Flooring Laminate
Fireplaces Number 1
Fireplaces Type Electric
Fireplace 1
Window Features Insulated Windows,Vinyl Frames
Laundry In House
Exterior
Exterior Feature Fencing: Full, Wheelchair Access
Garage Spaces 2.0
Utilities Available Cable Available, Compost, Electricity To Lot, Garbage, Natural Gas To Lot, Phone Available, Recycling
Roof Type Asphalt Shingle
Handicap Access Accessible Entrance, Wheelchair Friendly
Parking Type Driveway, Garage Double
Total Parking Spaces 6
Building
Lot Description Curb & Gutter, Family-Oriented Neighbourhood, Irrigation Sprinkler(s), Landscaped, Recreation Nearby, Serviced, Shopping Nearby
Building Description Cement Fibre, Rancher
Faces See Remarks
Foundation Poured Concrete
Sewer Sewer Connected
Water Municipal
Architectural Style Patio Home
Structure Type Cement Fibre
Others
Tax ID 031-403-891
Ownership Freehold/Strata
Pets Description Aquariums, Birds, Caged Mammals, Cats, Dogs
Read Less Info
Want to know what your home might be worth? Contact us for a FREE valuation!

Our team is ready to help you sell your home for the highest possible price ASAP
Bought with 460 Realty Inc. (QU)







