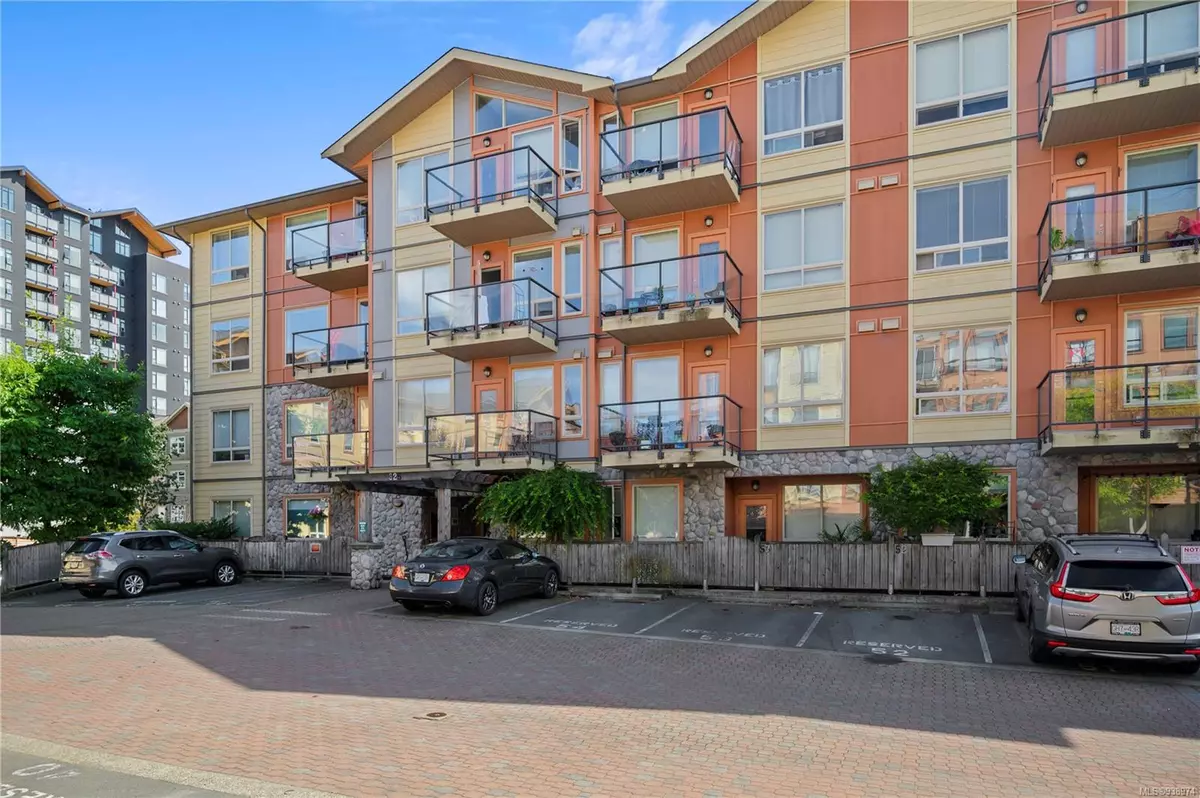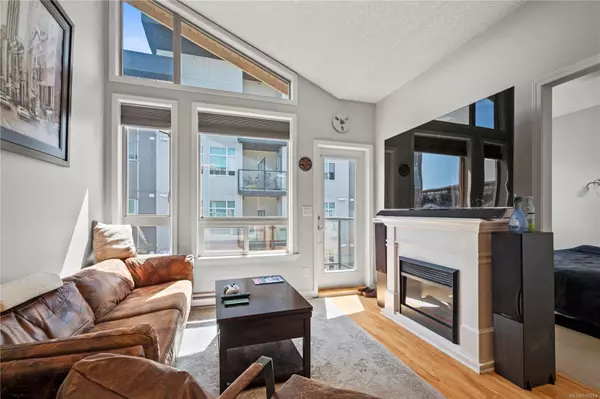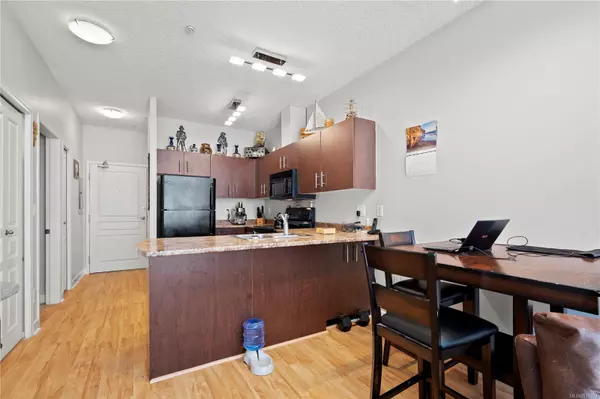$435,000
$449,999
3.3%For more information regarding the value of a property, please contact us for a free consultation.
2 Beds
2 Baths
672 SqFt
SOLD DATE : 10/30/2023
Key Details
Sold Price $435,000
Property Type Condo
Sub Type Condo Apartment
Listing Status Sold
Purchase Type For Sale
Square Footage 672 sqft
Price per Sqft $647
Subdivision Citiwalk
MLS Listing ID 938974
Sold Date 10/30/23
Style Condo
Bedrooms 2
HOA Fees $343/mo
Rental Info Some Rentals
Year Built 2006
Annual Tax Amount $1,478
Tax Year 2022
Lot Size 871 Sqft
Acres 0.02
Property Description
Top Floor, 2 bedroom unit with vaulted living room ceilings and floor to ceiling windows making for a bright and open living space. (2nd bedroom has no window, closet and built in shelving). 9 ft. ceilings, dining area, spacious kitchen, electric fireplace in the living room. 4 pce ensuite off the master unit plus a 3 piece bathroom separating the two rooms. This unit has In-suite laundry, fresh paint, updated lighting fixtures, soft close cupboards and new hot water tank. Unit has large, separate storage unit, bike storage and parking. You can't beat the location located in the heart of Langford! Walking distance to pretty much everything; restaurants, grocery stores, Walmart, Superstore, Cineplex theatre, gyms, coffee shops, specialty shops, shopping mall and strip mall, parks, schools and on major bus routes. Across the road is new Westshore Campus College going up! Rentals allowed, no age restrictions, and pets allowed. Call for easy viewing!
Location
Province BC
County Capital Regional District
Area La Langford Proper
Direction North
Rooms
Main Level Bedrooms 2
Kitchen 1
Interior
Interior Features Dining/Living Combo, Eating Area, Elevator, Storage, Vaulted Ceiling(s)
Heating Baseboard, Electric
Cooling None
Flooring Carpet, Laminate
Fireplaces Number 1
Fireplaces Type Electric, Living Room
Fireplace 1
Window Features Blinds,Insulated Windows
Appliance Dishwasher, F/S/W/D, Microwave
Laundry In Unit
Exterior
Exterior Feature Balcony/Patio
Amenities Available Bike Storage, Elevator(s)
Roof Type Fibreglass Shingle
Parking Type Driveway, Guest, Underground
Total Parking Spaces 1
Building
Lot Description Rectangular Lot, Serviced
Building Description Cement Fibre,Frame Wood,Insulation: Ceiling,Insulation: Walls, Condo
Faces North
Story 4
Foundation Poured Concrete
Sewer Sewer To Lot
Water Municipal
Structure Type Cement Fibre,Frame Wood,Insulation: Ceiling,Insulation: Walls
Others
HOA Fee Include Caretaker,Garbage Removal,Insurance,Maintenance Grounds,Property Management,Water
Tax ID 026-895-617
Ownership Freehold/Strata
Acceptable Financing Purchaser To Finance
Listing Terms Purchaser To Finance
Pets Description Aquariums, Birds, Caged Mammals, Cats, Dogs, Number Limit, Size Limit
Read Less Info
Want to know what your home might be worth? Contact us for a FREE valuation!

Our team is ready to help you sell your home for the highest possible price ASAP
Bought with Island Realm Real Estate







