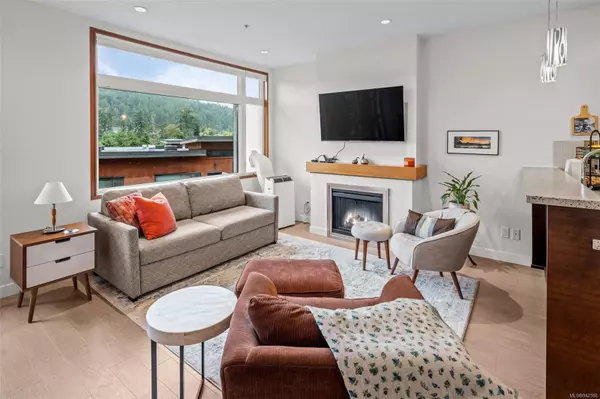$590,000
$609,900
3.3%For more information regarding the value of a property, please contact us for a free consultation.
2 Beds
2 Baths
875 SqFt
SOLD DATE : 10/30/2023
Key Details
Sold Price $590,000
Property Type Condo
Sub Type Condo Apartment
Listing Status Sold
Purchase Type For Sale
Square Footage 875 sqft
Price per Sqft $674
Subdivision Thetis Edge
MLS Listing ID 942586
Sold Date 10/30/23
Style Condo
Bedrooms 2
HOA Fees $332/mo
Rental Info Some Rentals
Year Built 2012
Annual Tax Amount $1,712
Tax Year 2022
Lot Size 871 Sqft
Acres 0.02
Property Description
Welcome to Thetis Edge! Beautiful 2012 built TOP FLOOR condo just steps to Thetis Lake and surrounded by nature and trails. This bright and immaculately maintained 2 bedroom, 2 bathroom home offers 9' ceilings and views of the surrounding Thetis Lake Park. Features include upgraded power blinds throughout, a large walk in closet off the primary bedroom, ensuite and in-suite laundry. Your spacious kitchen includes an eating bar, stainless steel appliances, and skylight. Opening up to the living room and dining area, with a cozy electric fireplace and a west-facing balcony perfect for BBQing. A well maintained building, secure underground parking and separate storage. Pets are allowed (2 dogs or 2 cats or 1 of each and no size restrictions). This home is move in ready! Perfect location close to amenities, with easy highway access, or hop on the Galloping Goose trail just a few steps away. Rare does the top floor at Thetis Edge come available, this is a wonderful place to call home!
Location
Province BC
County Capital Regional District
Area Vr Six Mile
Direction West
Rooms
Main Level Bedrooms 2
Kitchen 1
Interior
Heating Baseboard
Cooling None
Fireplaces Number 1
Fireplaces Type Electric, Family Room
Fireplace 1
Window Features Screens,Skylight(s),Window Coverings
Appliance Dishwasher, F/S/W/D, Microwave, Range Hood
Laundry In Unit
Exterior
Exterior Feature Balcony/Deck
Amenities Available Bike Storage, Secured Entry
Roof Type Tar/Gravel
Parking Type Underground
Total Parking Spaces 1
Building
Building Description Wood, Condo
Faces West
Story 3
Foundation Poured Concrete
Sewer Sewer Connected
Water Municipal
Structure Type Wood
Others
HOA Fee Include Garbage Removal,Insurance,Maintenance Grounds,Property Management,Recycling,Water
Tax ID 028-970-071
Ownership Freehold/Strata
Pets Description Aquariums, Birds, Caged Mammals, Cats, Dogs, Number Limit
Read Less Info
Want to know what your home might be worth? Contact us for a FREE valuation!

Our team is ready to help you sell your home for the highest possible price ASAP
Bought with RE/MAX Generation - The Neal Estate Group







