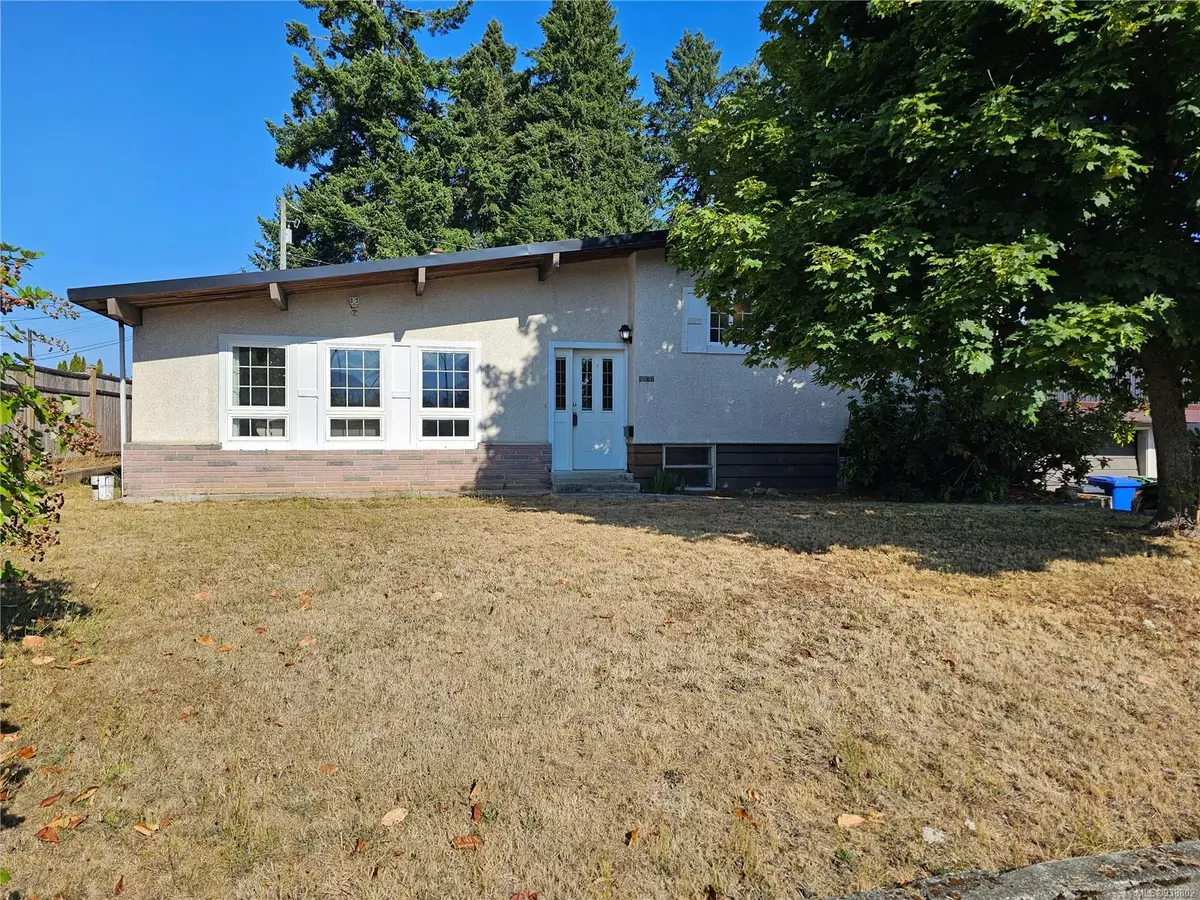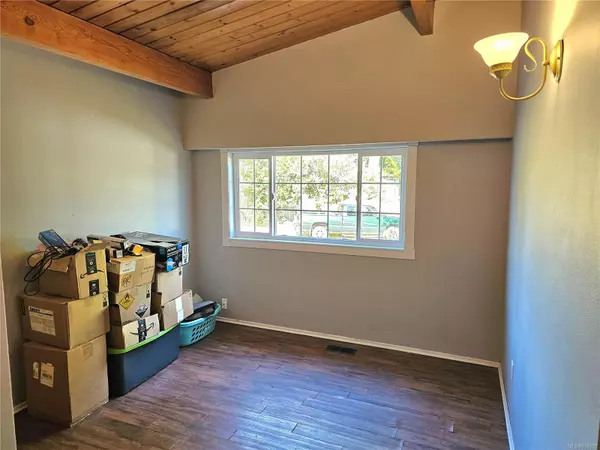$445,900
$449,900
0.9%For more information regarding the value of a property, please contact us for a free consultation.
3 Beds
2 Baths
1,821 SqFt
SOLD DATE : 10/30/2023
Key Details
Sold Price $445,900
Property Type Single Family Home
Sub Type Single Family Detached
Listing Status Sold
Purchase Type For Sale
Square Footage 1,821 sqft
Price per Sqft $244
MLS Listing ID 938802
Sold Date 10/30/23
Style Split Level
Bedrooms 3
Rental Info Unrestricted
Year Built 1962
Annual Tax Amount $2,882
Tax Year 2023
Lot Size 9,147 Sqft
Acres 0.21
Lot Dimensions 70X130
Property Description
Great Starter home needing some updates. This Post & Beam split level home in Upper North Port has all new windows upstairs, new roof, and new natural gas furnace. Main floor consists of living room, dining, and kitchen. 3 bedrooms and bathroom are just steps up from the living area, and there are vaulted ceilings throughout the main level. bring your ideas to update/ finish the basement. In-law suite is definitely a possibility. The home sits on on a large .21 acre.
Location
Province BC
County Port Alberni, City Of
Area Pa Port Alberni
Zoning R1
Direction Southeast
Rooms
Basement Crawl Space, Partial, Partially Finished, Walk-Out Access, With Windows
Kitchen 1
Interior
Interior Features Vaulted Ceiling(s)
Heating Forced Air, Natural Gas
Cooling None
Flooring Mixed
Fireplaces Number 1
Fireplaces Type Living Room, Wood Burning
Fireplace 1
Window Features Aluminum Frames,Insulated Windows,Vinyl Frames
Laundry In House
Exterior
Garage Spaces 1.0
Utilities Available Cable To Lot, Natural Gas To Lot
View Y/N 1
View Mountain(s)
Roof Type Membrane
Handicap Access Ground Level Main Floor
Parking Type Additional, Attached, Driveway, Garage, RV Access/Parking
Total Parking Spaces 3
Building
Lot Description Central Location, Level, Marina Nearby, Near Golf Course, Recreation Nearby, Shopping Nearby, Sidewalk, Southern Exposure
Building Description Frame Wood,Stucco & Siding, Split Level
Faces Southeast
Foundation Poured Concrete
Sewer Sewer Connected
Water Municipal
Architectural Style Post & Beam
Additional Building Potential
Structure Type Frame Wood,Stucco & Siding
Others
Tax ID 005-050-723
Ownership Freehold
Pets Description Aquariums, Birds, Caged Mammals, Cats, Dogs
Read Less Info
Want to know what your home might be worth? Contact us for a FREE valuation!

Our team is ready to help you sell your home for the highest possible price ASAP
Bought with Royal LePage Port Alberni - Pacific Rim Realty







