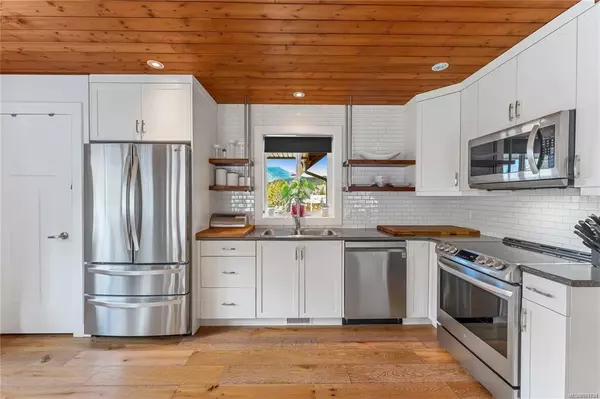$815,000
$849,900
4.1%For more information regarding the value of a property, please contact us for a free consultation.
3 Beds
2 Baths
1,421 SqFt
SOLD DATE : 10/30/2023
Key Details
Sold Price $815,000
Property Type Single Family Home
Sub Type Single Family Detached
Listing Status Sold
Purchase Type For Sale
Square Footage 1,421 sqft
Price per Sqft $573
MLS Listing ID 941734
Sold Date 10/30/23
Style Main Level Entry with Lower Level(s)
Bedrooms 3
Rental Info Unrestricted
Year Built 2017
Annual Tax Amount $4,183
Tax Year 2022
Lot Size 0.310 Acres
Acres 0.31
Property Description
This modern Rancher with an inviting loft is nestled away on a generous 0.31 Acre lot, ensuring both ultimate seclusion and minimal maintenance. The main level boasts an awe-inspiring floor plan that seamlessly integrates an open-concept kitchen, dining, and living room area. This space gracefully flows out to the covered patio and a tranquil private yard. With thoughtfully designed features, this home offers two well-appointed bedrooms, accompanied by two elegant bathrooms. Convenience is at its finest with a stacked laundry setup and convenient access to a 5 ft crawl space for additional storage. Ascend to the upper level, where a luminous and expansive loft space overlooks the main level, adding an extra touch of openness and sophistication. Beyond the walls, the exterior exudes meticulous planning for low-maintenance living. Revel in the exposed aggregate patio, skillfully designed rock retention, and tasteful crush surround, all of which contribute to minimizing yard upkeep.
Location
Province BC
County Lake Cowichan, Town Of
Area Du Lake Cowichan
Zoning R3
Direction Northwest
Rooms
Basement Crawl Space
Main Level Bedrooms 2
Kitchen 1
Interior
Interior Features Ceiling Fan(s), Dining/Living Combo, Vaulted Ceiling(s)
Heating Electric, Forced Air
Cooling Other
Flooring Other
Fireplaces Number 1
Fireplaces Type Wood Stove
Fireplace 1
Laundry In House
Exterior
View Y/N 1
View Mountain(s)
Roof Type Fibreglass Shingle
Parking Type Driveway
Total Parking Spaces 2
Building
Lot Description Central Location, Recreation Nearby, Shopping Nearby
Building Description Frame Wood,Insulation: Ceiling,Insulation: Walls, Main Level Entry with Lower Level(s)
Faces Northwest
Foundation Poured Concrete
Sewer Sewer To Lot
Water Municipal
Structure Type Frame Wood,Insulation: Ceiling,Insulation: Walls
Others
Tax ID 028-497-198
Ownership Freehold
Pets Description Aquariums, Birds, Caged Mammals, Cats, Dogs
Read Less Info
Want to know what your home might be worth? Contact us for a FREE valuation!

Our team is ready to help you sell your home for the highest possible price ASAP
Bought with D.F.H. Real Estate Ltd. (CwnBy)







