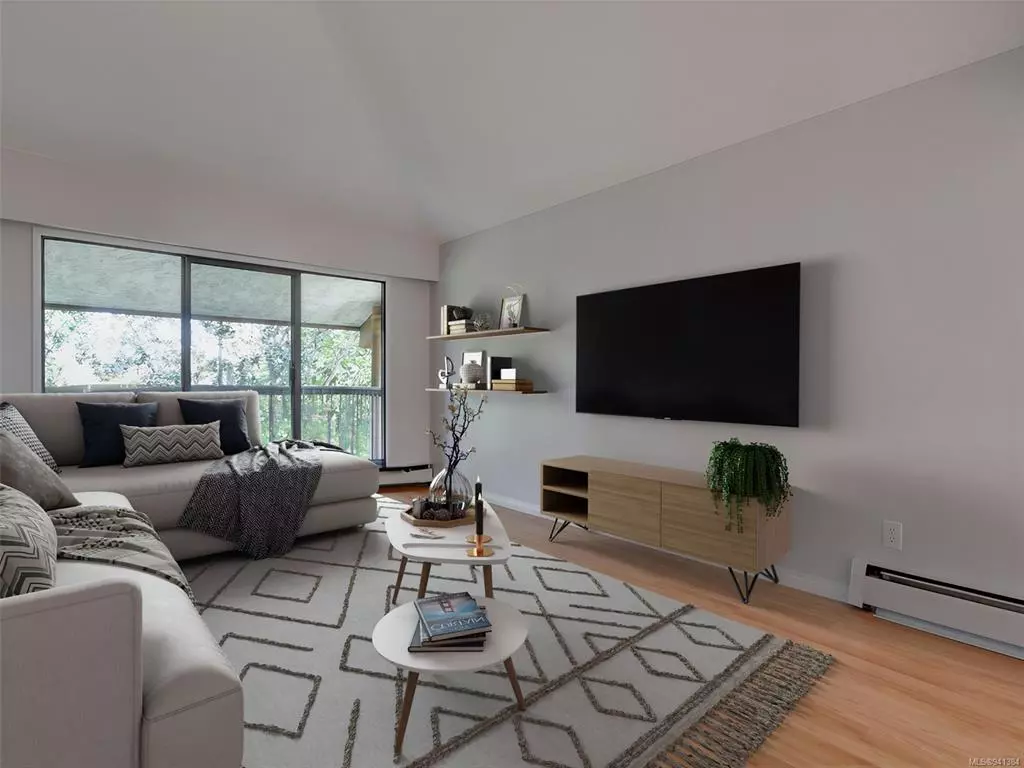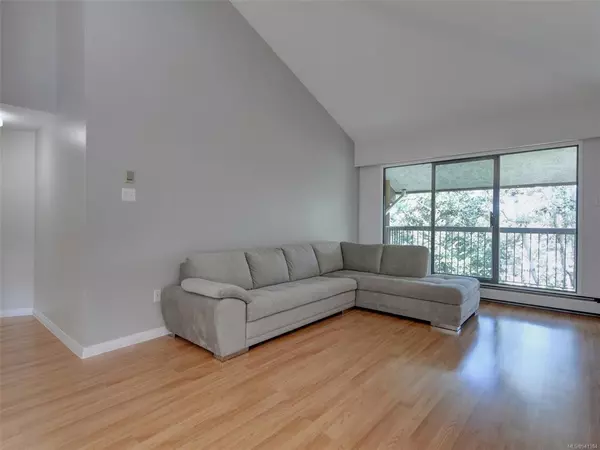$560,000
$567,500
1.3%For more information regarding the value of a property, please contact us for a free consultation.
3 Beds
2 Baths
1,381 SqFt
SOLD DATE : 10/30/2023
Key Details
Sold Price $560,000
Property Type Condo
Sub Type Condo Apartment
Listing Status Sold
Purchase Type For Sale
Square Footage 1,381 sqft
Price per Sqft $405
Subdivision Royal Woods
MLS Listing ID 941384
Sold Date 10/30/23
Style Condo
Bedrooms 3
HOA Fees $605/mo
Rental Info Unrestricted
Year Built 1975
Annual Tax Amount $2,091
Tax Year 2022
Lot Size 1,306 Sqft
Acres 0.03
Property Description
LARGE, TOP FLOOR, SOUTH-FACING CORNER UNIT. Tucked all the way at the quiet back corner of the complex, away from McKenzie Ave, you will find this bright and spacious, top floor 2 bed/2 bath condo with huge vaulted ceilings in almost every room. The floor plan is perfect for adults or families with kids, as the loft area can be used as an office, den, and 3rd bedroom, playroom or just tons of storage. The skylights let the sun shine in and there are 2 balconies !! Recently updated kitchen, bathrooms, and flooring throughout. Spacious 1381 square feet of finished living area. So many amenities at this strata including GYM, LARGE POOL, HOT TUB and SAUNA, TENNIS COURT, LIBRARY, WORKSHOP, GAMES ROOM, AND LOUNGE. Close to bus stops, walking distance to shopping and restaurants, close to UVIC, and 10 minutes to downtown. BONUS: Strata fee INCLUDES hot water, AND heat. Property comes with 1 parking spot and additional spots may be available to rent.
Location
Province BC
County Capital Regional District
Area Se Quadra
Direction South
Rooms
Main Level Bedrooms 2
Kitchen 1
Interior
Interior Features Closet Organizer, Dining/Living Combo, Sauna, Storage, Swimming Pool, Vaulted Ceiling(s), Workshop
Heating Hot Water, Natural Gas
Cooling None
Flooring Laminate
Window Features Skylight(s),Window Coverings
Appliance Dishwasher, Oven/Range Electric, Refrigerator
Laundry Common Area
Exterior
Exterior Feature Balcony/Patio
Utilities Available Cable To Lot, Compost, Electricity To Lot, Garbage, Phone To Lot, Recycling
Amenities Available Bike Storage, Elevator(s), Fitness Centre, Pool, Recreation Facilities, Recreation Room
Roof Type Asphalt Shingle,Asphalt Torch On
Handicap Access Primary Bedroom on Main
Parking Type Additional, Guest, Other
Total Parking Spaces 1
Building
Lot Description Corner, Rectangular Lot
Building Description Stucco,Wood, Condo
Faces South
Story 4
Foundation Poured Concrete
Sewer Sewer To Lot
Water Municipal
Architectural Style California
Structure Type Stucco,Wood
Others
HOA Fee Include Caretaker,Garbage Removal,Heat,Hot Water,Insurance,Maintenance Grounds,Property Management,Water
Tax ID 000-322-539
Ownership Freehold/Strata
Pets Description None
Read Less Info
Want to know what your home might be worth? Contact us for a FREE valuation!

Our team is ready to help you sell your home for the highest possible price ASAP
Bought with Pemberton Holmes - Cloverdale







