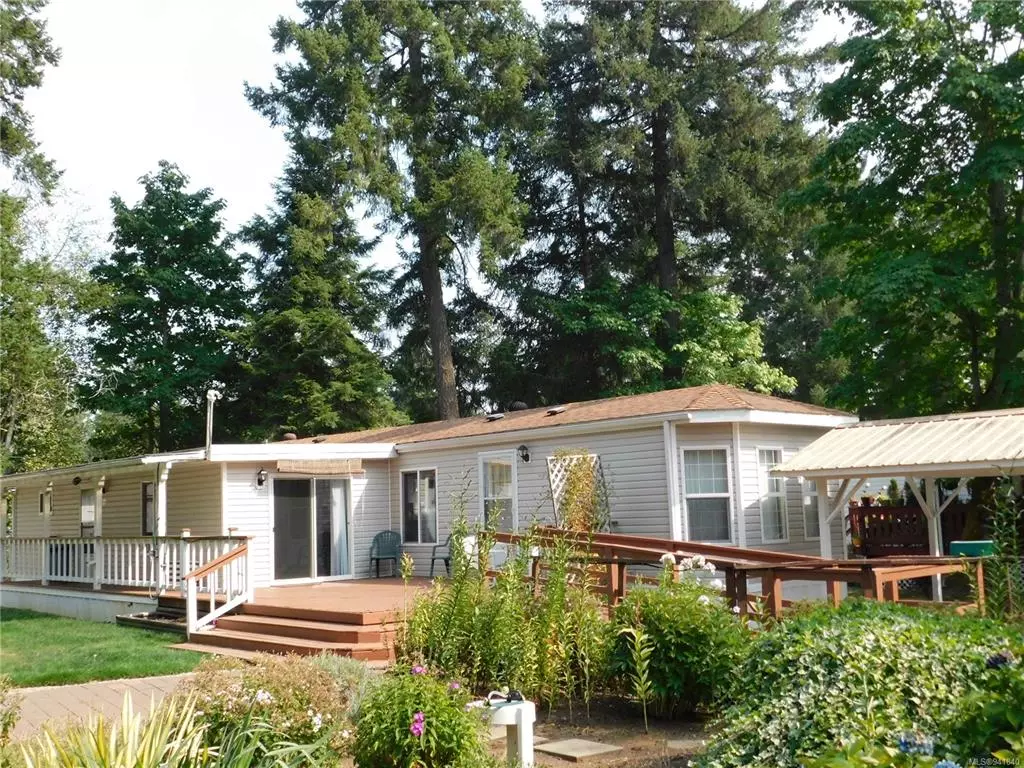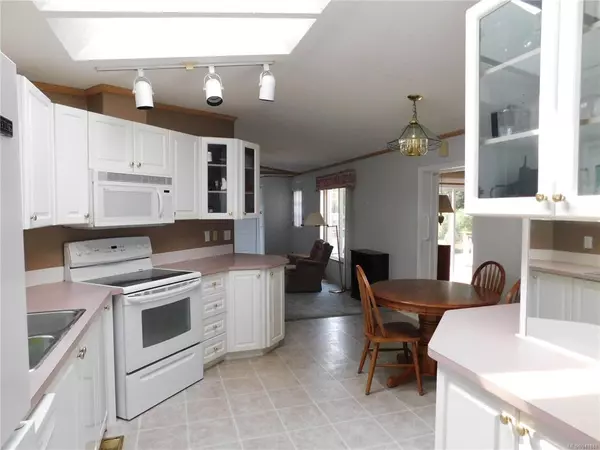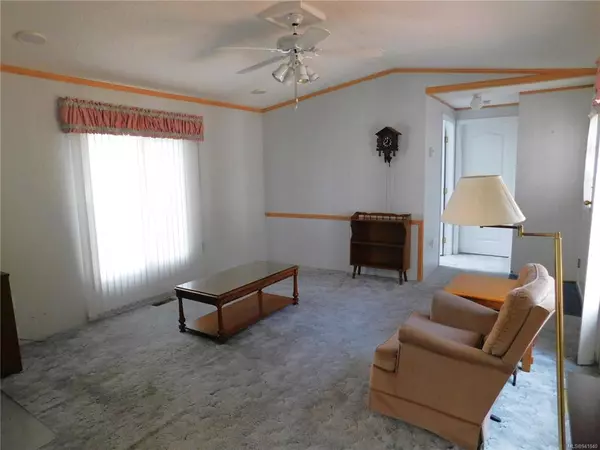$220,000
$250,000
12.0%For more information regarding the value of a property, please contact us for a free consultation.
2 Beds
2 Baths
1,348 SqFt
SOLD DATE : 10/31/2023
Key Details
Sold Price $220,000
Property Type Manufactured Home
Sub Type Manufactured Home
Listing Status Sold
Purchase Type For Sale
Square Footage 1,348 sqft
Price per Sqft $163
MLS Listing ID 941840
Sold Date 10/31/23
Style Rancher
Bedrooms 2
HOA Fees $535/mo
Rental Info No Rentals
Year Built 1995
Annual Tax Amount $840
Tax Year 2023
Property Description
Carefree Quiet Living. Privately situated, two bedroom, two bath mobile home in the Lazy Wheel mobile home park, This home features a bright open well appointed kitchen with built in dishwasher and microwave oven, a sky-light and eating area, a large living room, two bedrooms, primary with walk in closet and three piece ensuite (with soaker tub), a 4 piece bath, a large family room and an in-house work shop or storage room. Outside, you can enjoy the 300 sq ft deck, the comfortable patio area, a beautiful flowering garden, and your own yard bordered by a cedar privacy hedge. A garden shed and a single car carport completes this package.
Location
Province BC
County Alberni-clayoquot Regional District
Area Pa Alberni Valley
Zoning MHP
Direction West
Rooms
Other Rooms Storage Shed
Basement Crawl Space
Main Level Bedrooms 2
Kitchen 1
Interior
Interior Features Eating Area, Soaker Tub
Heating Electric, Forced Air
Cooling None
Flooring Carpet, Linoleum
Window Features Insulated Windows,Skylight(s),Vinyl Frames
Appliance Dishwasher, F/S/W/D, Microwave
Laundry In House
Exterior
Exterior Feature Fencing: Partial, Garden, Low Maintenance Yard, Wheelchair Access
Carport Spaces 1
Roof Type Asphalt Shingle
Handicap Access Accessible Entrance
Parking Type Carport
Total Parking Spaces 2
Building
Lot Description Adult-Oriented Neighbourhood, Cul-de-sac
Building Description Frame Wood,Insulation All,Vinyl Siding, Rancher
Faces West
Foundation Other
Sewer Septic System: Common
Water Regional/Improvement District
Structure Type Frame Wood,Insulation All,Vinyl Siding
Others
Ownership Pad Rental
Pets Description Birds, Cats, Dogs
Read Less Info
Want to know what your home might be worth? Contact us for a FREE valuation!

Our team is ready to help you sell your home for the highest possible price ASAP
Bought with RE/MAX Mid-Island Realty







