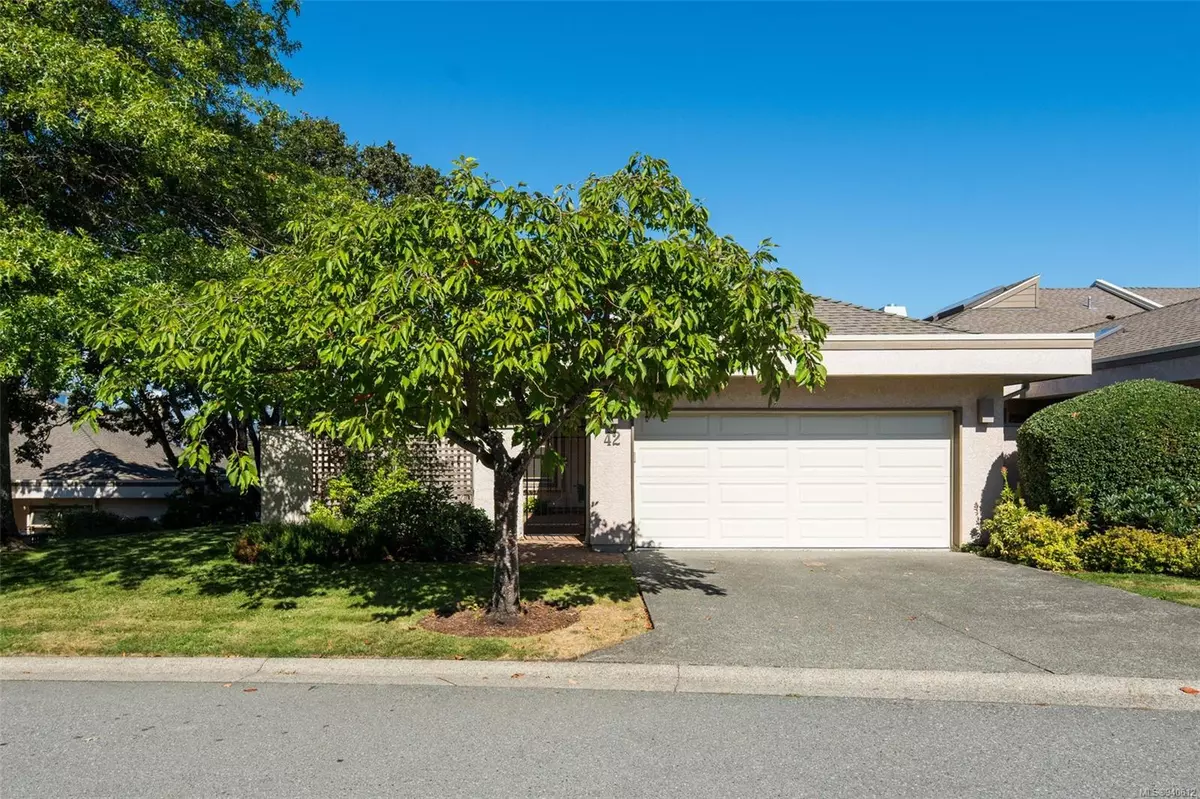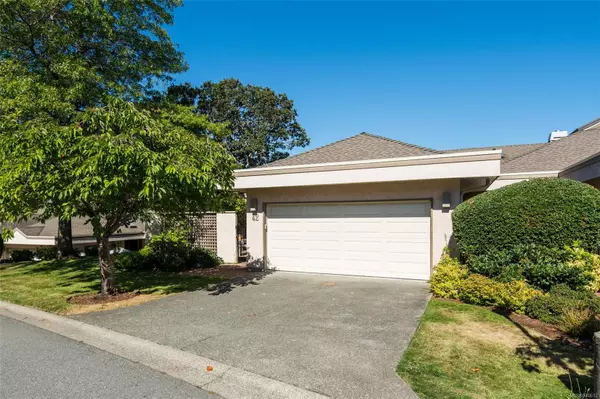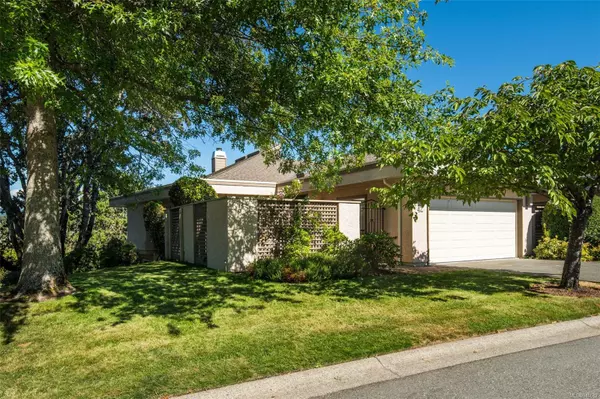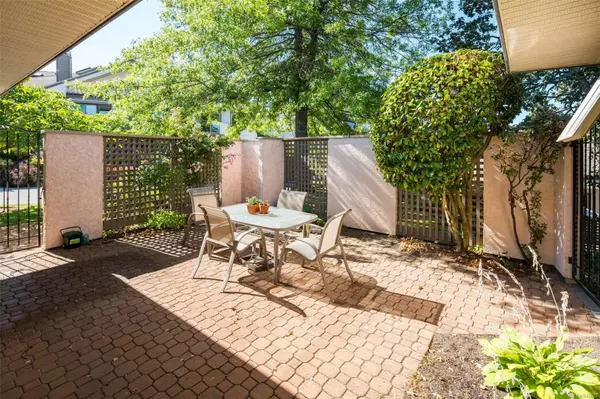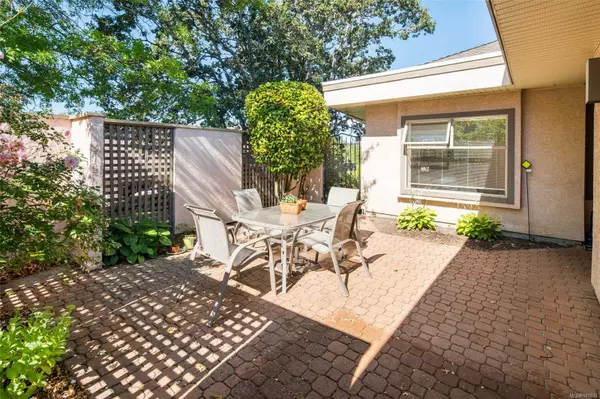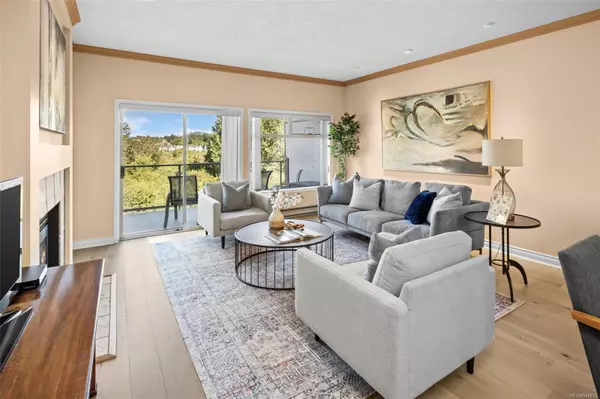$1,200,000
$1,175,000
2.1%For more information regarding the value of a property, please contact us for a free consultation.
3 Beds
3 Baths
3,201 SqFt
SOLD DATE : 11/01/2023
Key Details
Sold Price $1,200,000
Property Type Townhouse
Sub Type Row/Townhouse
Listing Status Sold
Purchase Type For Sale
Square Footage 3,201 sqft
Price per Sqft $374
Subdivision Foxborough Hills
MLS Listing ID 940612
Sold Date 11/01/23
Style Main Level Entry with Lower/Upper Lvl(s)
Bedrooms 3
HOA Fees $1,017/mo
Rental Info Unrestricted
Year Built 1990
Annual Tax Amount $5,076
Tax Year 2022
Lot Size 3,920 Sqft
Acres 0.09
Property Description
Enjoy full Main Level living with no-step entry, PRIMARY Bedroom & laundry on the MAIN floor. This spacious townhome is nestled in the prestigious complex 'Foxborough Hills' of Broadmead. Main level boasts new wide-plank white oak flooring, a large eat-in kitchen, dbl sided FP, spacious LR & DR with stunning views. The large primary BR is a dream with walk-in closet, ensuite bath, dble vanity, soaker tub & separate shower. This home features a large balcony with beautiful views overlooking lots of green space & Rithet's Bog. With an impressive living area spanning over 3200 SF across 2 levels, lower level has 2 more BRs, rec room & endless storage this residence offers tons of space and is perfect for down-sizers. Common facilities are just steps away & include a tennis court, indoor swimming pool, recreation center, meeting/party room with a piano & pool table plus- 2 guest suites for your out of town guests. Pets welcome. Quiet neighbourhood, Close to shopping, restaurants, golf.
Location
Province BC
County Capital Regional District
Area Se Broadmead
Direction Southwest
Rooms
Basement Finished, Full, Walk-Out Access, With Windows
Main Level Bedrooms 2
Kitchen 0
Interior
Interior Features Bar, Closet Organizer, Dining/Living Combo, Eating Area, Vaulted Ceiling(s), Workshop
Heating Baseboard, Electric, Natural Gas
Cooling None
Flooring Carpet, Wood
Fireplaces Number 1
Fireplaces Type Family Room, Gas, Living Room
Equipment Central Vacuum, Electric Garage Door Opener
Fireplace 1
Window Features Blinds,Screens
Appliance Dishwasher, F/S/W/D, Garburator, Range Hood
Laundry In Unit
Exterior
Exterior Feature Balcony/Patio
Garage Spaces 2.0
Amenities Available Clubhouse, Guest Suite, Meeting Room, Pool: Indoor, Recreation Room, Spa/Hot Tub, Tennis Court(s)
View Y/N 1
View City, Mountain(s), Valley, Other
Roof Type Fibreglass Shingle
Handicap Access No Step Entrance, Primary Bedroom on Main, Wheelchair Friendly
Total Parking Spaces 2
Building
Lot Description Landscaped, Quiet Area, Recreation Nearby, Shopping Nearby
Building Description Frame Wood,Insulation: Ceiling,Insulation: Walls,Stucco, Main Level Entry with Lower/Upper Lvl(s)
Faces Southwest
Story 2
Foundation Poured Concrete
Sewer Sewer To Lot
Water Municipal
Architectural Style California
Structure Type Frame Wood,Insulation: Ceiling,Insulation: Walls,Stucco
Others
HOA Fee Include Garbage Removal,Insurance,Maintenance Grounds,Property Management,Water
Tax ID 015-949-290
Ownership Freehold/Strata
Acceptable Financing Purchaser To Finance
Listing Terms Purchaser To Finance
Pets Description Aquariums, Birds, Caged Mammals, Cats, Dogs, Number Limit
Read Less Info
Want to know what your home might be worth? Contact us for a FREE valuation!

Our team is ready to help you sell your home for the highest possible price ASAP
Bought with RE/MAX Camosun

