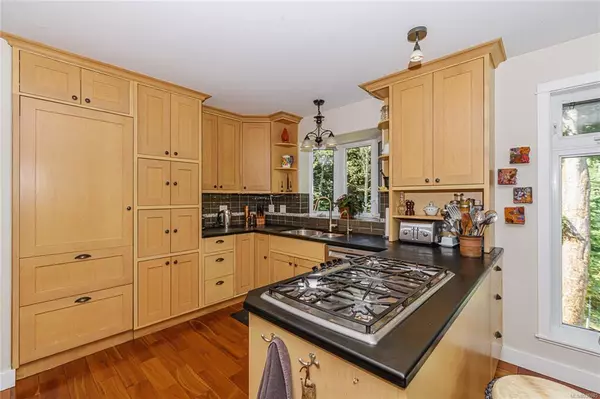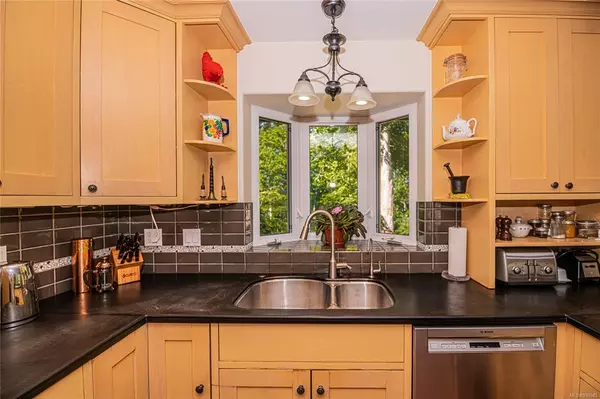$1,168,000
$1,194,900
2.3%For more information regarding the value of a property, please contact us for a free consultation.
4 Beds
5 Baths
1,956 SqFt
SOLD DATE : 11/02/2023
Key Details
Sold Price $1,168,000
Property Type Single Family Home
Sub Type Single Family Detached
Listing Status Sold
Purchase Type For Sale
Square Footage 1,956 sqft
Price per Sqft $597
MLS Listing ID 936945
Sold Date 11/02/23
Style Main Level Entry with Lower/Upper Lvl(s)
Bedrooms 4
Rental Info Unrestricted
Year Built 2004
Annual Tax Amount $4,116
Tax Year 2023
Lot Size 0.680 Acres
Acres 0.68
Property Description
Welcome to this beautiful retreat, with an ocean view, and a charming, quality home! It's everything you've been looking for! The property is situated on a no through road, a 3 minute drive to Ganges, and a short walk to the Sailing Club and marina. This bright and light home, has 2 skylights, French doors, Romeo & Juliette balcony and big picture / bay windows to enjoy the seascape. It includes 4 bedrooms, 2 of which are primary bedrooms - both with ensuites, has hardwood floors, and an open concept living/ dining / kitchen. The lower level has a modern self contained studio/suite. Guests are welcome in an adorably finished bunk with an outdoor bath. Also a separate studio/music room gives you that extra space. Delight in the tranquility of the various outdoor spaces with pleasant perennial gardens, 3 decks, a terrace and a grassy area for outdoor games and play. Need a spot for your RV? It's here too! Call now to book your private viewing of this wonderful opportunity!
Location
Province BC
County Cowichan Valley Regional District
Area Gi Salt Spring
Direction See Remarks
Rooms
Other Rooms Guest Accommodations
Basement Crawl Space, Finished, Full, Walk-Out Access
Main Level Bedrooms 1
Kitchen 1
Interior
Interior Features Dining/Living Combo, French Doors
Heating Baseboard, Propane, Wood
Cooling None
Flooring Hardwood, Laminate
Fireplaces Number 1
Fireplaces Type Insert, Wood Burning
Fireplace 1
Window Features Bay Window(s),Skylight(s)
Appliance Dishwasher, F/S/W/D, Oven/Range Gas
Laundry In House
Exterior
Exterior Feature Balcony/Deck, Balcony/Patio, Fencing: Partial, Garden
View Y/N 1
View Valley, Ocean
Roof Type Asphalt Shingle
Handicap Access Ground Level Main Floor, No Step Entrance
Parking Type Driveway, EV Charger: Common Use - Installed
Total Parking Spaces 5
Building
Lot Description Landscaped, Marina Nearby, No Through Road, Park Setting, Private, Quiet Area, Rural Setting, Shopping Nearby
Building Description Cement Fibre, Main Level Entry with Lower/Upper Lvl(s)
Faces See Remarks
Foundation Poured Concrete
Sewer Septic System
Water Municipal
Structure Type Cement Fibre
Others
Tax ID 003-481-701
Ownership Freehold
Acceptable Financing Must Be Paid Off
Listing Terms Must Be Paid Off
Pets Description Aquariums, Birds, Caged Mammals, Cats, Dogs
Read Less Info
Want to know what your home might be worth? Contact us for a FREE valuation!

Our team is ready to help you sell your home for the highest possible price ASAP
Bought with Pemberton Holmes Ltd - Sidney







