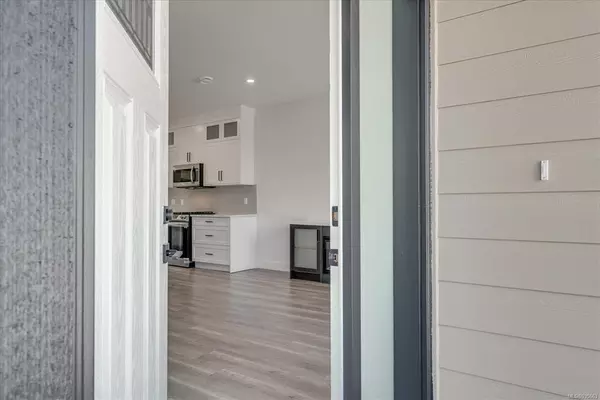$789,999
$789,999
For more information regarding the value of a property, please contact us for a free consultation.
4 Beds
2 Baths
1,864 SqFt
SOLD DATE : 10/03/2023
Key Details
Sold Price $789,999
Property Type Single Family Home
Sub Type Single Family Detached
Listing Status Sold
Purchase Type For Sale
Square Footage 1,864 sqft
Price per Sqft $423
MLS Listing ID 935663
Sold Date 10/03/23
Style Rancher
Bedrooms 4
HOA Fees $144/mo
Rental Info Unrestricted
Year Built 2023
Annual Tax Amount $1,961
Tax Year 2022
Lot Size 3,920 Sqft
Acres 0.09
Property Description
Priced to sell!! Brand new house on a 3926 Sq ft lot with beautifully designed Four bedrooms, three washrooms 2 story home has been custom finished with quartz countertops. Includes a custom electric fireplace in the living room as well as the primary bedroom to stay cozy during the winter! Enjoy a private backyard with a covered patio along with a gas hookup for your BBQ. 2-5-10 warranty on the house. Walking distance to shopping and recreation area. Book your Showings Now!
Location
Province BC
County Parksville, City Of
Area Pq Parksville
Zoning CD14
Direction East
Rooms
Basement None
Main Level Bedrooms 2
Kitchen 1
Interior
Interior Features Dining Room
Heating Forced Air, Natural Gas
Cooling Air Conditioning, HVAC
Fireplaces Number 1
Fireplaces Type Gas
Equipment Security System
Fireplace 1
Window Features Vinyl Frames
Appliance Dishwasher, Dryer, Microwave, Oven/Range Gas, Refrigerator, Washer
Laundry In House
Exterior
Garage Spaces 1.0
Utilities Available Electricity To Lot
Roof Type Asphalt Rolled
Handicap Access Accessible Entrance, Wheelchair Friendly
Parking Type Attached, Garage
Total Parking Spaces 4
Building
Building Description Concrete,Frame Wood,Other, Rancher
Faces East
Story 2
Foundation Slab
Sewer Sewer Connected
Water Municipal
Structure Type Concrete,Frame Wood,Other
Others
HOA Fee Include Maintenance Grounds
Restrictions Building Scheme
Tax ID 031-403-964
Ownership Freehold/Strata
Pets Description Aquariums, Birds, Cats, Dogs
Read Less Info
Want to know what your home might be worth? Contact us for a FREE valuation!

Our team is ready to help you sell your home for the highest possible price ASAP
Bought with RE/MAX Generation (LD)







