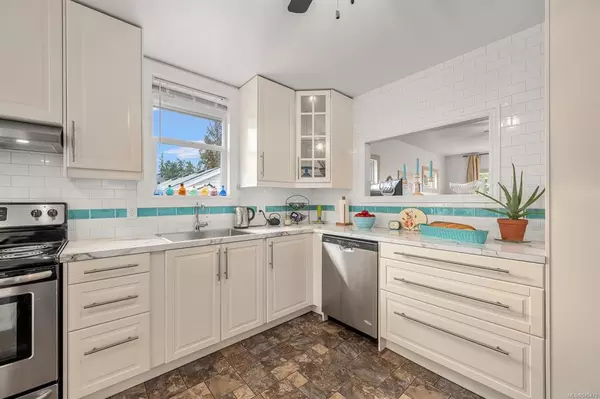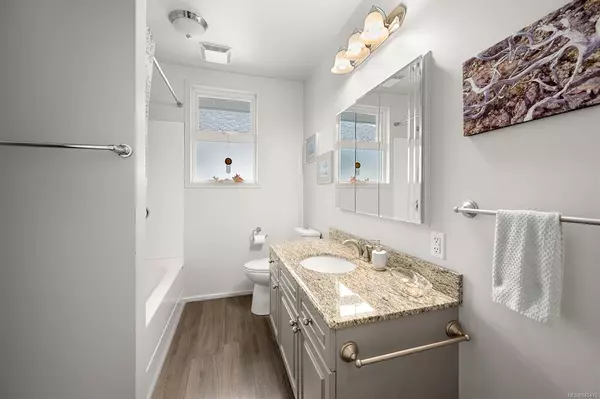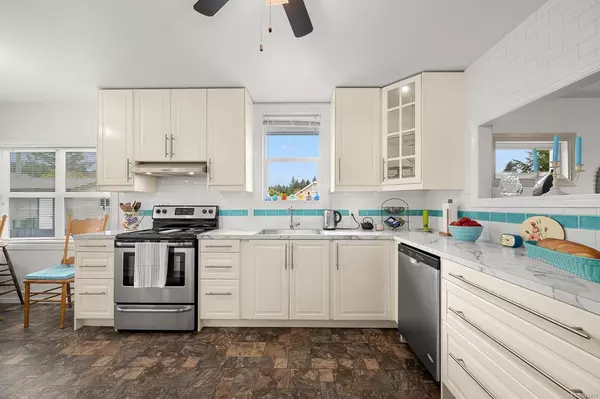$422,000
$399,999
5.5%For more information regarding the value of a property, please contact us for a free consultation.
3 Beds
2 Baths
1,740 SqFt
SOLD DATE : 11/06/2023
Key Details
Sold Price $422,000
Property Type Single Family Home
Sub Type Single Family Detached
Listing Status Sold
Purchase Type For Sale
Square Footage 1,740 sqft
Price per Sqft $242
MLS Listing ID 945470
Sold Date 11/06/23
Style Main Level Entry with Lower Level(s)
Bedrooms 3
Rental Info Unrestricted
Year Built 1947
Annual Tax Amount $2,671
Tax Year 2023
Lot Size 5,662 Sqft
Acres 0.13
Lot Dimensions 44 x 125
Property Description
THE WHOLE PACKAGE AT A GREAT PRICE! Everything is done, immaculate and ready to move-in with freshly updated kitchen, bathrooms, flooring, appliances, hot water tank, plumbing, wiring, insulation, vinyl windows, and more! The bedroom/den has an armoire and can serve as an office, bedroom, studio. The bright and functional walk-out lower level has a separate bedroom, bathroom and flex space with extra closets that could easily work as another bedroom/living space. Outside are 10x10 gazebo and large deck for year-round enjoyment, a workshop, toolshed, lovely fully fenced garden with pear, plum trees, blueberries, perennials and raised veggie boxes. Generous private parking for 4 vehicles off the back lane. Super neighbourhood, close to shopping, schools, recreation, and amenities. This sweet home won't last - book your viewing today!
Location
Province BC
County Port Alberni, City Of
Area Pa Port Alberni
Zoning R-2
Direction West
Rooms
Other Rooms Workshop
Basement Finished, Not Full Height, Walk-Out Access
Main Level Bedrooms 2
Kitchen 1
Interior
Interior Features Ceiling Fan(s), Dining/Living Combo, Eating Area, Storage, Workshop
Heating Forced Air, Oil
Cooling None
Flooring Mixed, Vinyl
Equipment Sump Pump
Window Features Insulated Windows,Vinyl Frames,Window Coverings
Appliance Dishwasher, F/S/W/D, Range Hood
Laundry In House
Exterior
Exterior Feature Balcony/Patio, Fencing: Full, Garden, Low Maintenance Yard
Utilities Available Electricity To Lot, Phone To Lot, Recycling
View Y/N 1
View Mountain(s)
Roof Type Fibreglass Shingle
Handicap Access Ground Level Main Floor, Primary Bedroom on Main
Parking Type Guest, On Street, Open
Total Parking Spaces 4
Building
Lot Description Central Location, Curb & Gutter, Easy Access, Family-Oriented Neighbourhood, Landscaped, Level, Private, Recreation Nearby, Shopping Nearby, Sidewalk
Building Description Frame Wood,Insulation: Ceiling,Insulation: Walls,Vinyl Siding, Main Level Entry with Lower Level(s)
Faces West
Foundation Poured Concrete
Sewer Sewer Connected
Water Municipal
Additional Building Potential
Structure Type Frame Wood,Insulation: Ceiling,Insulation: Walls,Vinyl Siding
Others
Restrictions None
Tax ID 005-938-619
Ownership Freehold
Acceptable Financing Purchaser To Finance
Listing Terms Purchaser To Finance
Pets Description Aquariums, Birds, Caged Mammals, Cats, Dogs
Read Less Info
Want to know what your home might be worth? Contact us for a FREE valuation!

Our team is ready to help you sell your home for the highest possible price ASAP
Bought with Royal LePage Port Alberni - Pacific Rim Realty







