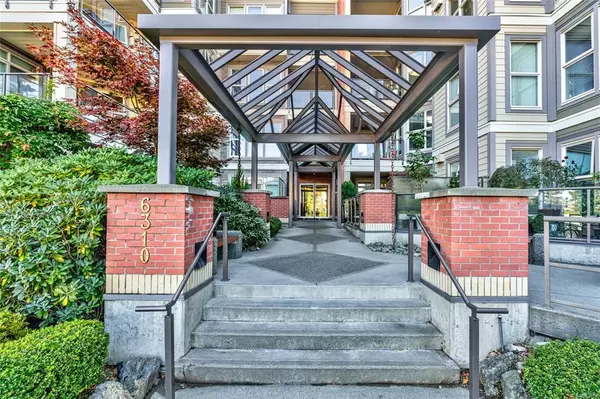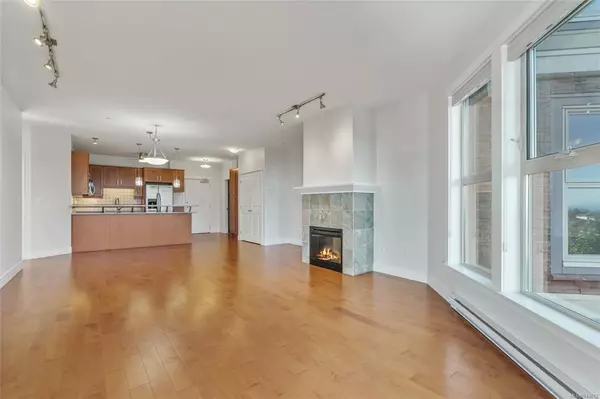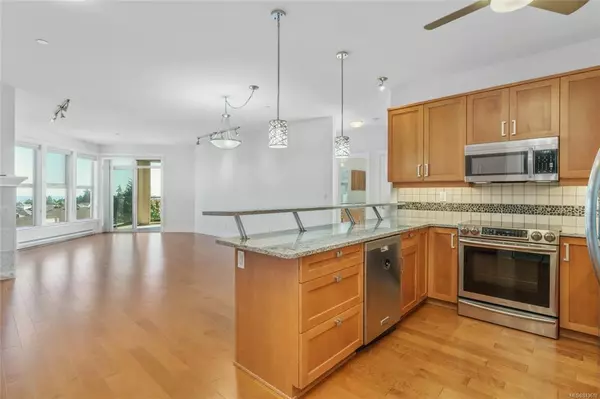$729,000
$729,000
For more information regarding the value of a property, please contact us for a free consultation.
3 Beds
2 Baths
1,344 SqFt
SOLD DATE : 11/06/2023
Key Details
Sold Price $729,000
Property Type Condo
Sub Type Condo Apartment
Listing Status Sold
Purchase Type For Sale
Square Footage 1,344 sqft
Price per Sqft $542
Subdivision Texada
MLS Listing ID 943612
Sold Date 11/06/23
Style Condo
Bedrooms 3
HOA Fees $435/mo
Rental Info Unrestricted
Year Built 2008
Annual Tax Amount $3,876
Tax Year 2022
Property Description
Luxury bright corner condo with expansive views of the Georgia Strait available now. Welcomed by the floor to ceiling windows of the living room that allow light through the open dining area and kitchen with eat up bar. The kitchen is appointed with quartz countertops, quality appliances and ample storage with custom cabinetry and located adjacent to the storage/laundry room. The living room with an electric fireplace leads to the massive 400 sqft covered deck that provides 180 degree views of the Georgia Strait. The deck also has private access to the den/2nd bed that leads to the main bath and 3rd bed. The Main bed also benefits from the amazing views while providing privacy with the high end blinds. It has walkthrough closet storage which leads to the well equipped ensuite bathroom. This well run building which is walking distance to all shopping, schools and the beach, also offers an exercise room, separate storage, one underground parking stall with no age or rental restrictions.
Location
Province BC
County Nanaimo, City Of
Area Na North Nanaimo
Zoning MULTI FAM
Direction Northwest
Rooms
Main Level Bedrooms 3
Kitchen 1
Interior
Interior Features Ceiling Fan(s)
Heating Baseboard, Electric
Cooling None
Flooring Mixed
Fireplaces Number 1
Fireplaces Type Electric
Fireplace 1
Window Features Insulated Windows
Appliance Dishwasher, F/S/W/D
Laundry In Unit
Exterior
Exterior Feature Balcony/Patio
Garage Spaces 1.0
Amenities Available Elevator(s), Fitness Centre, Recreation Facilities, Secured Entry, Storage Unit
View Y/N 1
View City, Mountain(s), Ocean
Roof Type Fibreglass Shingle
Handicap Access Wheelchair Friendly
Parking Type Garage
Total Parking Spaces 1
Building
Lot Description Central Location, Easy Access, Near Golf Course, Southern Exposure
Building Description Brick,Cement Fibre,Insulation: Ceiling,Insulation: Walls, Condo
Faces Northwest
Story 4
Foundation Poured Concrete
Sewer Sewer Connected
Water Municipal
Structure Type Brick,Cement Fibre,Insulation: Ceiling,Insulation: Walls
Others
HOA Fee Include Garbage Removal,Maintenance Structure,Property Management,Sewer,Water
Tax ID 027-579-671
Ownership Freehold/Strata
Acceptable Financing Must Be Paid Off
Listing Terms Must Be Paid Off
Pets Description Cats, Dogs, Number Limit, Size Limit
Read Less Info
Want to know what your home might be worth? Contact us for a FREE valuation!

Our team is ready to help you sell your home for the highest possible price ASAP
Bought with 460 Realty Inc. (NA)







