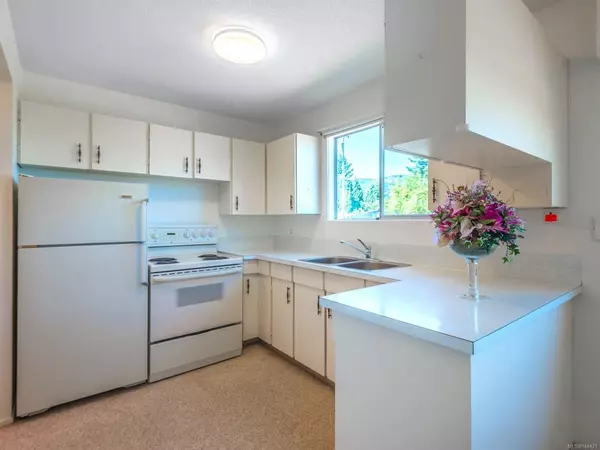$455,000
$477,900
4.8%For more information regarding the value of a property, please contact us for a free consultation.
3 Beds
1 Bath
970 SqFt
SOLD DATE : 11/06/2023
Key Details
Sold Price $455,000
Property Type Single Family Home
Sub Type Single Family Detached
Listing Status Sold
Purchase Type For Sale
Square Footage 970 sqft
Price per Sqft $469
MLS Listing ID 944421
Sold Date 11/06/23
Style Rancher
Bedrooms 3
Rental Info Unrestricted
Year Built 1971
Annual Tax Amount $1,958
Tax Year 2022
Lot Size 8,276 Sqft
Acres 0.19
Property Description
Rancher in Cameron Heights! This stunning residence is nestled on a large, 60'x140' lot, offering captivating views of the Alberni Inlet and the picturesque surrounding mountains. As you step inside, you'll discover: the large living room with a charming fireplace and expansive window, offering ample natural light and incredible views; the sizeable primary bedroom; two additional bedrooms; the full bathroom, boasting a shower over tub combination; the pristine, well-lit kitchen; the adjoining dining room; the convenient laundry room; and the utility room. Step outside to your very own backyard oasis, featuring a fully fenced backyard, vibrant blooming shrubs and an apple tree. The exterior of the home also boasts a carport with attached workshop, a valuable and practical addition to this exceptional property. Check out the professional photos, video, and virtual tour, and then call to arrange your private viewing.
Location
Province BC
County Port Alberni, City Of
Area Pa Port Alberni
Zoning R1
Direction West
Rooms
Basement Crawl Space
Main Level Bedrooms 3
Kitchen 1
Interior
Interior Features Ceiling Fan(s), Dining Room, Workshop
Heating Forced Air
Cooling None
Fireplaces Number 1
Fireplaces Type Wood Burning
Fireplace 1
Laundry In House
Exterior
Carport Spaces 1
View Y/N 1
View Mountain(s), Ocean
Roof Type Asphalt Shingle
Parking Type Carport, Driveway, On Street
Total Parking Spaces 3
Building
Lot Description Family-Oriented Neighbourhood, Landscaped, Level, Marina Nearby, Quiet Area, Recreation Nearby, Rectangular Lot, Shopping Nearby
Building Description Frame Wood,Stucco, Rancher
Faces West
Foundation Poured Concrete
Sewer Sewer Connected
Water Municipal
Structure Type Frame Wood,Stucco
Others
Tax ID 003-103-471
Ownership Freehold
Pets Description Aquariums, Birds, Caged Mammals, Cats, Dogs
Read Less Info
Want to know what your home might be worth? Contact us for a FREE valuation!

Our team is ready to help you sell your home for the highest possible price ASAP
Bought with Royal LePage Parksville-Qualicum Beach Realty (PK)







